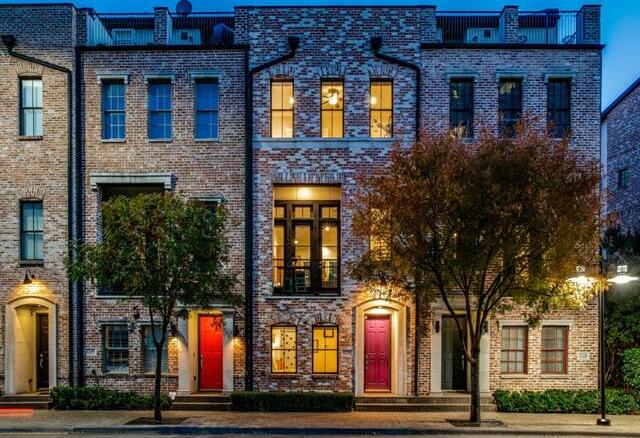2134 Canton Street Includes:
Remarks: Magnificent Farmers Market Gem! Beautifully Updated Transitional Townhome with the best in design, upgrades and amenities! Looks like new construction! Stunning Game room and Office added on the 4th floor. Mesmerizing Downtown unobstructed views from the front of the property and the Rooftop Deck. The new Lush Harwood Park is in view as well. Hunter Douglas window treatments. The entrance opens up to the Mudroom Cabinetry and the Designer Custom Barn Doors to the Guest Bedroom and bath. The 2nd floor open floorplan Living Spaces with 12 ft ceilings all encompass a Gourmet kitchen, custom cabinetry, Walkin pantry, kitchen island and SS appliances. The Living and Dining areas all look out the Charming Balcony with Downtown Views. The 3rd floor provides an appealing Primary Bedroom with Downtown Views and a spacious Ensuite bathroom and Walkin closet. Also a hallway laundry closet and a 3rd bedroom with an ensuite bath. Designer features and amenities throughout this dazzling home. Directions: Park on south pearl expy across from ruibal's. |
| Bedrooms | 3 | |
| Baths | 4 | |
| Year Built | 2015 | |
| Lot Size | Less Than .5 Acre | |
| Garage | 2 Car Garage | |
| HOA Dues | $170 Monthly | |
| Property Type | Dallas Townhouse | |
| Listing Status | Active | |
| Listed By | Matthew Edwards, Dave Perry Miller Real Estate | |
| Listing Price | $829,000 | |
| Schools: | ||
| Elem School | Milam | |
| Middle School | Spence | |
| High School | North Dallas | |
| District | Dallas | |
| Bedrooms | 3 | |
| Baths | 4 | |
| Year Built | 2015 | |
| Lot Size | Less Than .5 Acre | |
| Garage | 2 Car Garage | |
| HOA Dues | $170 Monthly | |
| Property Type | Dallas Townhouse | |
| Listing Status | Active | |
| Listed By | Matthew Edwards, Dave Perry Miller Real Estate | |
| Listing Price | $829,000 | |
| Schools: | ||
| Elem School | Milam | |
| Middle School | Spence | |
| High School | North Dallas | |
| District | Dallas | |
2134 Canton Street Includes:
Remarks: Magnificent Farmers Market Gem! Beautifully Updated Transitional Townhome with the best in design, upgrades and amenities! Looks like new construction! Stunning Game room and Office added on the 4th floor. Mesmerizing Downtown unobstructed views from the front of the property and the Rooftop Deck. The new Lush Harwood Park is in view as well. Hunter Douglas window treatments. The entrance opens up to the Mudroom Cabinetry and the Designer Custom Barn Doors to the Guest Bedroom and bath. The 2nd floor open floorplan Living Spaces with 12 ft ceilings all encompass a Gourmet kitchen, custom cabinetry, Walkin pantry, kitchen island and SS appliances. The Living and Dining areas all look out the Charming Balcony with Downtown Views. The 3rd floor provides an appealing Primary Bedroom with Downtown Views and a spacious Ensuite bathroom and Walkin closet. Also a hallway laundry closet and a 3rd bedroom with an ensuite bath. Designer features and amenities throughout this dazzling home. Directions: Park on south pearl expy across from ruibal's. |
| Additional Photos: | |||
 |
 |
 |
 |
 |
 |
 |
 |
NTREIS does not attempt to independently verify the currency, completeness, accuracy or authenticity of data contained herein.
Accordingly, the data is provided on an 'as is, as available' basis. Last Updated: 04-28-2024