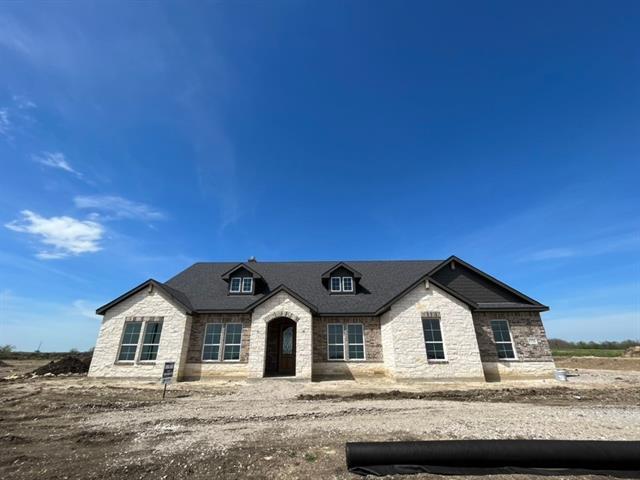1530 County Road 200 Includes:
Remarks: From the covered front porch, you enter into the welcoming foyer. To the right is a private home office. The foyer opens up into the spacious living room with corner fireplace overlooking the kitchen and dining areas. The kitchen is adorned with a massive island, walk-in pantry and plenty of storage. Off the breakfast nook is a small hallway leading into the family entry from the 3 car garage, mud room and private owner's suite, separate from the other secondary rooms. The spa like ensuit has a dual sink vanity, a soaking tub and separate shower plus a large walk-in closet. On the opposite side of the home you will find the 3 secondary bedrooms with a full bath that includes a double sink vanity to share. Behind the living room is an additional flex room, perfect for a family game room with a half bath across the hall. Don't miss the expansive covered patio over looking the beautiful backyard. Directions: From denton, head north on interstate thirty five towards sanger, exit 483 to west lone oak road, right on cr 200, community will be on left. |
| Bedrooms | 4 | |
| Baths | 3 | |
| Year Built | 2023 | |
| Lot Size | 1 to < 3 Acres | |
| Garage | 3 Car Garage | |
| HOA Dues | $400 Annually | |
| Property Type | Valley View Single Family (New) | |
| Listing Status | Active | |
| Listed By | Rachel Morton, NTex Realty, LP | |
| Listing Price | $583,500 | |
| Schools: | ||
| Elem School | Valley View | |
| High School | Valley View | |
| District | Valley View | |
| Bedrooms | 4 | |
| Baths | 3 | |
| Year Built | 2023 | |
| Lot Size | 1 to < 3 Acres | |
| Garage | 3 Car Garage | |
| HOA Dues | $400 Annually | |
| Property Type | Valley View Single Family (New) | |
| Listing Status | Active | |
| Listed By | Rachel Morton, NTex Realty, LP | |
| Listing Price | $583,500 | |
| Schools: | ||
| Elem School | Valley View | |
| High School | Valley View | |
| District | Valley View | |
1530 County Road 200 Includes:
Remarks: From the covered front porch, you enter into the welcoming foyer. To the right is a private home office. The foyer opens up into the spacious living room with corner fireplace overlooking the kitchen and dining areas. The kitchen is adorned with a massive island, walk-in pantry and plenty of storage. Off the breakfast nook is a small hallway leading into the family entry from the 3 car garage, mud room and private owner's suite, separate from the other secondary rooms. The spa like ensuit has a dual sink vanity, a soaking tub and separate shower plus a large walk-in closet. On the opposite side of the home you will find the 3 secondary bedrooms with a full bath that includes a double sink vanity to share. Behind the living room is an additional flex room, perfect for a family game room with a half bath across the hall. Don't miss the expansive covered patio over looking the beautiful backyard. Directions: From denton, head north on interstate thirty five towards sanger, exit 483 to west lone oak road, right on cr 200, community will be on left. |
| Additional Photos: | |||
 |
 |
 |
 |
 |
 |
 |
 |
NTREIS does not attempt to independently verify the currency, completeness, accuracy or authenticity of data contained herein.
Accordingly, the data is provided on an 'as is, as available' basis. Last Updated: 04-28-2024