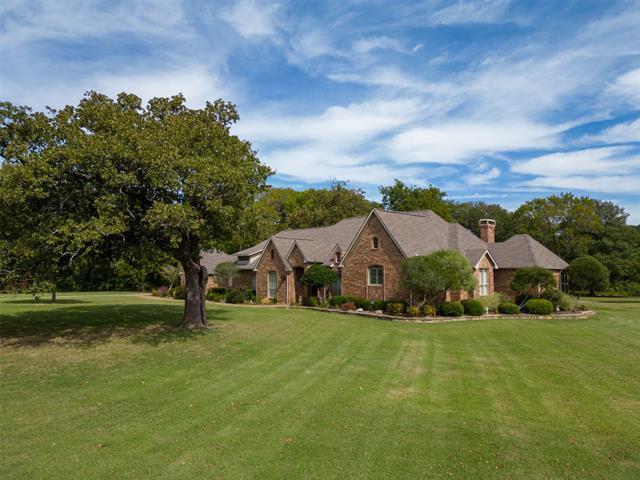10801 Old Mill Road Includes:
Remarks: Large custom-built home in superb condition located in a very desirable neighborhood on an unusually large tract of land, approximately 7.8 acres. The easternmost part of the land is still timbered natural area. Home is set down a long driveway well off the street for privacy. All rooms are on the ground level except the big game room upstairs. Two living and dining areas + nicely appointed kitchen that's open to the family room with fireplace & the breakfast room. Large master suite with dual walk in closets and spa-like bath. Charming room with built in bookcase for either office or library. Two large garage areas with separate entry and shop area in addition to the detached garage-storage building. Great location near country club, golf course and parks and just 5 minutes away from shopping and restaurants. Directions: From greenville: south on wesley street, left (east) on jack finney boulevard (fm 1570) then go right (south) on old mill road to house on the left (east) side of the street; sign at entrance. |
| Bedrooms | 4 | |
| Baths | 3 | |
| Year Built | 1999 | |
| Lot Size | 5 to < 10 Acres | |
| Garage | 3 Car Garage | |
| Property Type | Greenville Single Family | |
| Listing Status | Active | |
| Listed By | James Patterson, CENTURY 21 Patterson Agency | |
| Listing Price | $950,000 | |
| Schools: | ||
| Elem School | Bowie | |
| Middle School | Greenville | |
| High School | Greenville | |
| District | Greenville | |
| Intermediate School | Intermediate | |
| Bedrooms | 4 | |
| Baths | 3 | |
| Year Built | 1999 | |
| Lot Size | 5 to < 10 Acres | |
| Garage | 3 Car Garage | |
| Property Type | Greenville Single Family | |
| Listing Status | Active | |
| Listed By | James Patterson, CENTURY 21 Patterson Agency | |
| Listing Price | $950,000 | |
| Schools: | ||
| Elem School | Bowie | |
| Middle School | Greenville | |
| High School | Greenville | |
| District | Greenville | |
| Intermediate School | Intermediate | |
10801 Old Mill Road Includes:
Remarks: Large custom-built home in superb condition located in a very desirable neighborhood on an unusually large tract of land, approximately 7.8 acres. The easternmost part of the land is still timbered natural area. Home is set down a long driveway well off the street for privacy. All rooms are on the ground level except the big game room upstairs. Two living and dining areas + nicely appointed kitchen that's open to the family room with fireplace & the breakfast room. Large master suite with dual walk in closets and spa-like bath. Charming room with built in bookcase for either office or library. Two large garage areas with separate entry and shop area in addition to the detached garage-storage building. Great location near country club, golf course and parks and just 5 minutes away from shopping and restaurants. Directions: From greenville: south on wesley street, left (east) on jack finney boulevard (fm 1570) then go right (south) on old mill road to house on the left (east) side of the street; sign at entrance. |
| Additional Photos: | |||
 |
 |
 |
 |
 |
 |
 |
 |
NTREIS does not attempt to independently verify the currency, completeness, accuracy or authenticity of data contained herein.
Accordingly, the data is provided on an 'as is, as available' basis. Last Updated: 04-28-2024