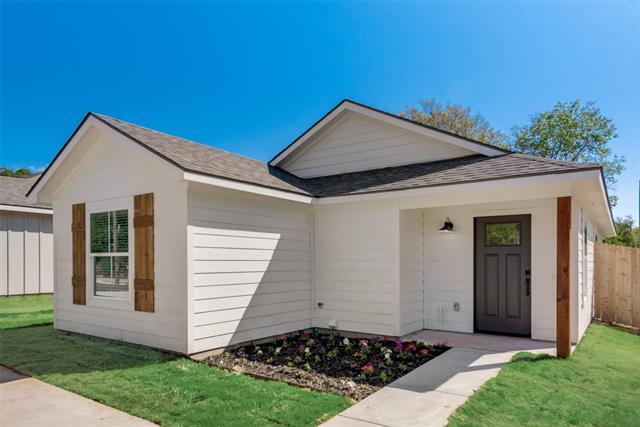420 E 5th Street Includes:
Remarks: BEAUTIFUL NEW CONSTRUCTION within walking distance to Downtown, Police Station and Public Library! HUGE BACKYARD. This charming 1-story, open floor plan features 3- bedrooms and 2 baths with kitchen island, separate pantry and separate utility room. Designed for low-maintenance, amenities include 3cm granite countertops, stainless steel appliances, wide-plank luxury vinyl plank flooring, walk-in closet at primary bedroom, dual sinks at primary bathroom, and upgraded interior door and trim package. High quality construction standards include two-stage HVAC system, post-tension engineered foundation and foam insulation at attic and exterior walls. Blinds are included, as well as a fully fenced and landscaped yard. Very popular floorplan, see it before it is gone! Directions: From 121 north, east onto west sam rayburn drive, north onto highway 78, left on west fifteenth, south on franklin. |
| Bedrooms | 3 | |
| Baths | 2 | |
| Year Built | 2023 | |
| Lot Size | Less Than .5 Acre | |
| Property Type | Bonham Single Family (New) | |
| Listing Status | Contract Accepted | |
| Listed By | Brandon Allen, Pinnacle Realty Advisors | |
| Listing Price | $234,000 | |
| Schools: | ||
| Elem School | Evans | |
| High School | Bonham | |
| District | Bonham | |
| Bedrooms | 3 | |
| Baths | 2 | |
| Year Built | 2023 | |
| Lot Size | Less Than .5 Acre | |
| Property Type | Bonham Single Family (New) | |
| Listing Status | Contract Accepted | |
| Listed By | Brandon Allen, Pinnacle Realty Advisors | |
| Listing Price | $234,000 | |
| Schools: | ||
| Elem School | Evans | |
| High School | Bonham | |
| District | Bonham | |
420 E 5th Street Includes:
Remarks: BEAUTIFUL NEW CONSTRUCTION within walking distance to Downtown, Police Station and Public Library! HUGE BACKYARD. This charming 1-story, open floor plan features 3- bedrooms and 2 baths with kitchen island, separate pantry and separate utility room. Designed for low-maintenance, amenities include 3cm granite countertops, stainless steel appliances, wide-plank luxury vinyl plank flooring, walk-in closet at primary bedroom, dual sinks at primary bathroom, and upgraded interior door and trim package. High quality construction standards include two-stage HVAC system, post-tension engineered foundation and foam insulation at attic and exterior walls. Blinds are included, as well as a fully fenced and landscaped yard. Very popular floorplan, see it before it is gone! Directions: From 121 north, east onto west sam rayburn drive, north onto highway 78, left on west fifteenth, south on franklin. |
| Additional Photos: | |||
 |
 |
 |
 |
 |
 |
 |
 |
NTREIS does not attempt to independently verify the currency, completeness, accuracy or authenticity of data contained herein.
Accordingly, the data is provided on an 'as is, as available' basis. Last Updated: 04-27-2024