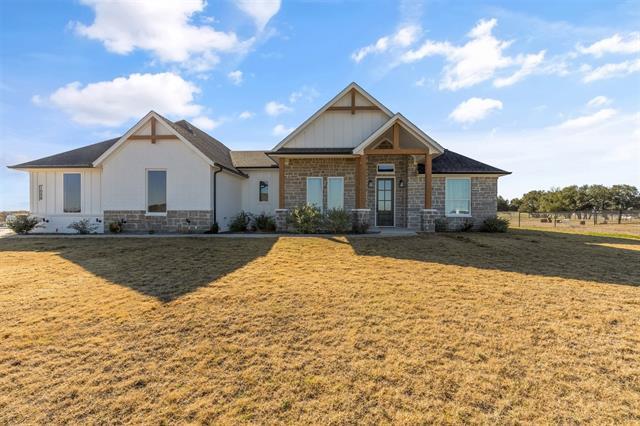1008 Elevation Trail Includes:
Remarks: MODEL HOME!!!!Alameda Builders, LLC custom home in desireable Elevation Estates. The home was built to show the exceptional benefits of owning a home built by Alameda. This home features 3 bedrooms, home office, jack and jill bath for secondary bedrooms, large primary bath with walkin shower and separate tub, oversized primary closet attached to utility, huge pantry space, kitchen island bar, quartz countertops throught out the home, tile florring, picture windows and incapulasted in spray foam insulation. Home has been staged and used as model. MUST SEE TO APPRECIATE!!!!! *Buyer to verify square footage* Agents to accompany their clients for showings. |
| Bedrooms | 3 | |
| Baths | 3 | |
| Year Built | 2022 | |
| Lot Size | 1 to < 3 Acres | |
| Garage | 2 Car Garage | |
| Property Type | Weatherford Single Family (New) | |
| Listing Status | Contract Accepted | |
| Listed By | Annissa Gotich, Fathom Realty, LLC | |
| Listing Price | $499,000 | |
| Schools: | ||
| Elem School | Curtis | |
| Middle School | Hall | |
| High School | Weatherford | |
| District | Weatherford | |
| Bedrooms | 3 | |
| Baths | 3 | |
| Year Built | 2022 | |
| Lot Size | 1 to < 3 Acres | |
| Garage | 2 Car Garage | |
| Property Type | Weatherford Single Family (New) | |
| Listing Status | Contract Accepted | |
| Listed By | Annissa Gotich, Fathom Realty, LLC | |
| Listing Price | $499,000 | |
| Schools: | ||
| Elem School | Curtis | |
| Middle School | Hall | |
| High School | Weatherford | |
| District | Weatherford | |
1008 Elevation Trail Includes:
Remarks: MODEL HOME!!!!Alameda Builders, LLC custom home in desireable Elevation Estates. The home was built to show the exceptional benefits of owning a home built by Alameda. This home features 3 bedrooms, home office, jack and jill bath for secondary bedrooms, large primary bath with walkin shower and separate tub, oversized primary closet attached to utility, huge pantry space, kitchen island bar, quartz countertops throught out the home, tile florring, picture windows and incapulasted in spray foam insulation. Home has been staged and used as model. MUST SEE TO APPRECIATE!!!!! *Buyer to verify square footage* Agents to accompany their clients for showings. |
| Additional Photos: | |||
 |
 |
 |
 |
 |
 |
 |
 |
NTREIS does not attempt to independently verify the currency, completeness, accuracy or authenticity of data contained herein.
Accordingly, the data is provided on an 'as is, as available' basis. Last Updated: 04-27-2024