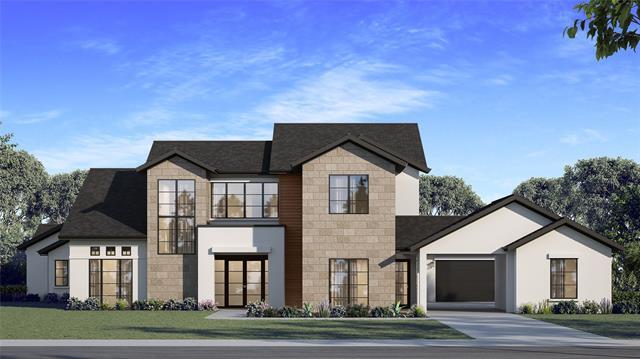1717 Oakbrook Drive Includes:
Remarks: Welcome to the epitome of luxury living, crafted by Cambium Custom Homes. This stunning new construction home boasts a modern aesthetic with an open floor plan that seamlessly merges living spaces inside & out. The kitchen is a culinary haven with Monogram appliances, offering a blend of style & functionality. Indulge in the spa-like serenity of the master bath, featuring a unique shower room. Outdoor enthusiasts will relish the expansive patio space, enhanced by patio screens that provide comfortable outdoor living. Experience culinary excellence in the prep kitchen, equipped with a second fridge, sink, & dishwasher, complemented by a built-in Miele coffee maker for morning indulgences. Entertain with ease as you uncork a bottle from the large capacity wine room. Immerse yourself in the perfect blend of modern design, high-end finishes & thoughtful amenities. Your dream home awaits, where every detail has been meticulously curated for the discerning homeowner. Ready by Summer 2024. Directions: From highway 170 take exit roanoke road south turn left after knox road into oakbrook hills; turn left onto oakbrook drive; the property is third on the left. |
| Bedrooms | 4 | |
| Baths | 5 | |
| Year Built | 2024 | |
| Lot Size | Less Than .5 Acre | |
| Garage | 3 Car Garage | |
| HOA Dues | $1800 Annually | |
| Property Type | Keller Single Family (New) | |
| Listing Status | Contract Accepted | |
| Listed By | Kayson Smith, Engel&Voelkers DallasSouthlake | |
| Listing Price | $2,499,999 | |
| Schools: | ||
| Elem School | Ridgeview | |
| Middle School | Keller | |
| High School | Keller | |
| District | Keller | |
| Intermediate School | Bear Creek | |
| Bedrooms | 4 | |
| Baths | 5 | |
| Year Built | 2024 | |
| Lot Size | Less Than .5 Acre | |
| Garage | 3 Car Garage | |
| HOA Dues | $1800 Annually | |
| Property Type | Keller Single Family (New) | |
| Listing Status | Contract Accepted | |
| Listed By | Kayson Smith, Engel&Voelkers DallasSouthlake | |
| Listing Price | $2,499,999 | |
| Schools: | ||
| Elem School | Ridgeview | |
| Middle School | Keller | |
| High School | Keller | |
| District | Keller | |
| Intermediate School | Bear Creek | |
1717 Oakbrook Drive Includes:
Remarks: Welcome to the epitome of luxury living, crafted by Cambium Custom Homes. This stunning new construction home boasts a modern aesthetic with an open floor plan that seamlessly merges living spaces inside & out. The kitchen is a culinary haven with Monogram appliances, offering a blend of style & functionality. Indulge in the spa-like serenity of the master bath, featuring a unique shower room. Outdoor enthusiasts will relish the expansive patio space, enhanced by patio screens that provide comfortable outdoor living. Experience culinary excellence in the prep kitchen, equipped with a second fridge, sink, & dishwasher, complemented by a built-in Miele coffee maker for morning indulgences. Entertain with ease as you uncork a bottle from the large capacity wine room. Immerse yourself in the perfect blend of modern design, high-end finishes & thoughtful amenities. Your dream home awaits, where every detail has been meticulously curated for the discerning homeowner. Ready by Summer 2024. Directions: From highway 170 take exit roanoke road south turn left after knox road into oakbrook hills; turn left onto oakbrook drive; the property is third on the left. |
| Additional Photos: | |||
 |
 |
||
NTREIS does not attempt to independently verify the currency, completeness, accuracy or authenticity of data contained herein.
Accordingly, the data is provided on an 'as is, as available' basis. Last Updated: 05-03-2024