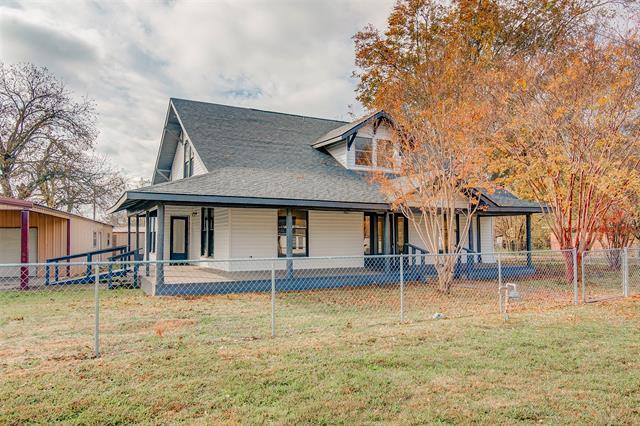201 W Edwards Street Includes:
Remarks: Nestled in the quaint city of Savoy, this beautifully updated home offers historic, old world charm with the benefit of modern conveniences. Situated on a large corner lot, you will immediately notice the expansive, wrap around porch and the mature trees that adorn the property. The main floor features a large living area that flows into the executive office suite with double glass doors. Office includes its own full bathroom and can be used as a guest suite. The spacious formal dining area includes a lovely built in china cabinet and original widows. The kitchen offers all new cabinetry, granite countertops, stainless steel appliances, and a large walk in pantry. Large master bedroom includes access to the wrap around porch. Follow the beautifully refinished staircase to the second floor housing 3 bedrooms and a full bath. In addition, the property offers a 20 x 20 utility room AND a 30 x 20 workshop with electricity and attached covered carport. This is a very unique property! Directions: Follow gps, home is on the corner of west edwards and west carter street. |
| Bedrooms | 5 | |
| Baths | 4 | |
| Year Built | 1915 | |
| Lot Size | Less Than .5 Acre | |
| Property Type | Savoy Single Family | |
| Listing Status | Active Under Contract | |
| Listed By | Angelica Pena, Real Broker, LLC | |
| Listing Price | $349,900 | |
| Schools: | ||
| Elem School | Savoy | |
| Middle School | Savoy | |
| High School | Savoy | |
| District | Savoy | |
| Bedrooms | 5 | |
| Baths | 4 | |
| Year Built | 1915 | |
| Lot Size | Less Than .5 Acre | |
| Property Type | Savoy Single Family | |
| Listing Status | Active Under Contract | |
| Listed By | Angelica Pena, Real Broker, LLC | |
| Listing Price | $349,900 | |
| Schools: | ||
| Elem School | Savoy | |
| Middle School | Savoy | |
| High School | Savoy | |
| District | Savoy | |
201 W Edwards Street Includes:
Remarks: Nestled in the quaint city of Savoy, this beautifully updated home offers historic, old world charm with the benefit of modern conveniences. Situated on a large corner lot, you will immediately notice the expansive, wrap around porch and the mature trees that adorn the property. The main floor features a large living area that flows into the executive office suite with double glass doors. Office includes its own full bathroom and can be used as a guest suite. The spacious formal dining area includes a lovely built in china cabinet and original widows. The kitchen offers all new cabinetry, granite countertops, stainless steel appliances, and a large walk in pantry. Large master bedroom includes access to the wrap around porch. Follow the beautifully refinished staircase to the second floor housing 3 bedrooms and a full bath. In addition, the property offers a 20 x 20 utility room AND a 30 x 20 workshop with electricity and attached covered carport. This is a very unique property! Directions: Follow gps, home is on the corner of west edwards and west carter street. |
| Additional Photos: | |||
 |
 |
 |
 |
 |
 |
 |
 |
NTREIS does not attempt to independently verify the currency, completeness, accuracy or authenticity of data contained herein.
Accordingly, the data is provided on an 'as is, as available' basis. Last Updated: 04-27-2024