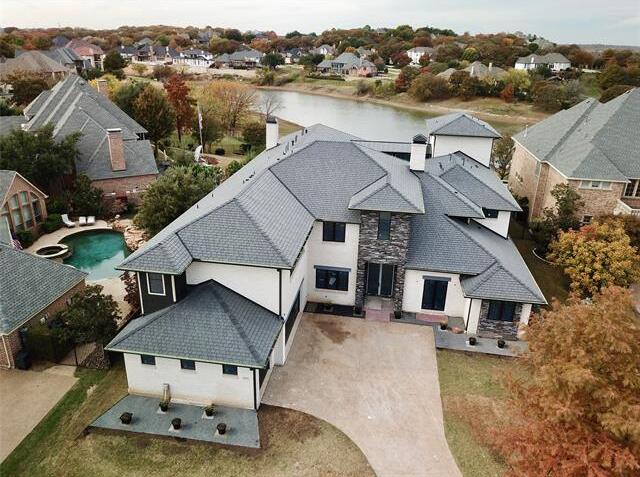3111 Lake Creek Drive Includes:
Remarks: Magnificant custom home offered in current redesign phase. Foam insulated, 11,264 sq. ft, 7-bed, 12-bath, 3-car lakeside property, nestled in The Pointe at Highland Shores. Basement wine cellar. Level 1 main bedroom, ensuite bath, hall powder bath, study, exercise-flex, formal and catering kitchens, dining, breakfast, family, sunroom, smoothie bar and bath, laundry, writing, piano, and vestibule; outdoor lake view lanai, infinity pool and spa, & terraces. Level 2 5 bedrooms, one for multi-bed bunks, 4 with ensuite bath, one with private balcony, dual sink vanity with 2 separate shower areas, studio with ensuite bath and optional separate entry, music, library, stack WD area, vestibule, game, coffee bar, and sky bridge. Level 3 loft bedroom with ensuite bath. Disclaimer: All information deemed reliable but not guaranteed. Neither listing broker(s) nor information provider(s) shall be responsible for typographical errors, misinformation, misprints, and shall be held harmless. Directions: Property available on gps, or from fm 2499 village parkway long prairie road, travel east on highland shores boulevard; turn left on hillside drive; to lake creek drive; turn right on lake creek drive; and property is on the left; park in street, along front of property. |
| Bedrooms | 7 | |
| Baths | 12 | |
| Year Built | 2004 | |
| Lot Size | Less Than .5 Acre | |
| Garage | 3 Car Garage | |
| HOA Dues | $840 Annually | |
| Property Type | Highland Village Single Family | |
| Listing Status | Active | |
| Listed By | Rick Arnold, Rick Arnold Group LLC | |
| Listing Price | $3,475,000 | |
| Schools: | ||
| Elem School | Mcauliffe | |
| Middle School | Briarhill | |
| High School | Marcus | |
| District | Lewisville | |
| Bedrooms | 7 | |
| Baths | 12 | |
| Year Built | 2004 | |
| Lot Size | Less Than .5 Acre | |
| Garage | 3 Car Garage | |
| HOA Dues | $840 Annually | |
| Property Type | Highland Village Single Family | |
| Listing Status | Active | |
| Listed By | Rick Arnold, Rick Arnold Group LLC | |
| Listing Price | $3,475,000 | |
| Schools: | ||
| Elem School | Mcauliffe | |
| Middle School | Briarhill | |
| High School | Marcus | |
| District | Lewisville | |
3111 Lake Creek Drive Includes:
Remarks: Magnificant custom home offered in current redesign phase. Foam insulated, 11,264 sq. ft, 7-bed, 12-bath, 3-car lakeside property, nestled in The Pointe at Highland Shores. Basement wine cellar. Level 1 main bedroom, ensuite bath, hall powder bath, study, exercise-flex, formal and catering kitchens, dining, breakfast, family, sunroom, smoothie bar and bath, laundry, writing, piano, and vestibule; outdoor lake view lanai, infinity pool and spa, & terraces. Level 2 5 bedrooms, one for multi-bed bunks, 4 with ensuite bath, one with private balcony, dual sink vanity with 2 separate shower areas, studio with ensuite bath and optional separate entry, music, library, stack WD area, vestibule, game, coffee bar, and sky bridge. Level 3 loft bedroom with ensuite bath. Disclaimer: All information deemed reliable but not guaranteed. Neither listing broker(s) nor information provider(s) shall be responsible for typographical errors, misinformation, misprints, and shall be held harmless. Directions: Property available on gps, or from fm 2499 village parkway long prairie road, travel east on highland shores boulevard; turn left on hillside drive; to lake creek drive; turn right on lake creek drive; and property is on the left; park in street, along front of property. |
| Additional Photos: | |||
 |
 |
 |
 |
 |
 |
 |
 |
NTREIS does not attempt to independently verify the currency, completeness, accuracy or authenticity of data contained herein.
Accordingly, the data is provided on an 'as is, as available' basis. Last Updated: 04-27-2024