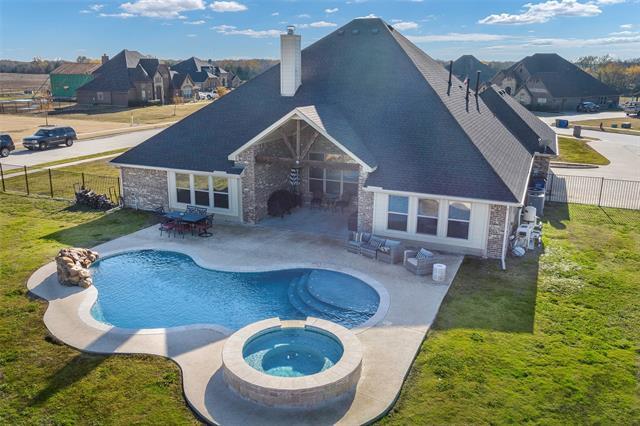523 Highwater Crossing Includes:
Remarks: Find your space!! Situated on a corner lot on just over an acre, this 4 bedroom, 3.5 bathroom home comfortably lays out its living, dining, sleeping, & entertaining spaces across 3,067 sqft. Home features an office in front of the home to give you a dedicated workspace, while the game room in the back of the home gives you ample space to spread out and watch a flick or host friends and family for game night. The generously sized master suite provides a view of the outdoor oasis, while ensuite bathroom provides you with plenty of counter space with its dual vanities & also features an oversized closet. Two of the secondary bedrooms are joined by a convenient J&J bathroom. Outside, the covered patio & pool with hot tub & water feature give you space for hosting summer parties or a place to unwind after a long day, all while still leaving plenty of yard space. Ample space for parking is found in the extended driveway and 3-car garage while still leaving room for storage. Rockwall ISD!! Directions: From interstate 30: take exit number seventy for fm 549, south on 549, right onto sh 205, right onto mclendon road, left onto cattle barron drive, right onto highwater crossing, property is on left, siy. |
| Bedrooms | 4 | |
| Baths | 4 | |
| Year Built | 2016 | |
| Lot Size | 1 to < 3 Acres | |
| Garage | 3 Car Garage | |
| HOA Dues | $495 Annually | |
| Property Type | Mclendon Chisholm Single Family | |
| Listing Status | Active | |
| Listed By | Chris Dorward, Keller Williams Rockwall | |
| Listing Price | $725,000 | |
| Schools: | ||
| Elem School | Amy Parks Heath | |
| Middle School | Cain | |
| High School | Heath | |
| District | Rockwall | |
| Bedrooms | 4 | |
| Baths | 4 | |
| Year Built | 2016 | |
| Lot Size | 1 to < 3 Acres | |
| Garage | 3 Car Garage | |
| HOA Dues | $495 Annually | |
| Property Type | Mclendon Chisholm Single Family | |
| Listing Status | Active | |
| Listed By | Chris Dorward, Keller Williams Rockwall | |
| Listing Price | $725,000 | |
| Schools: | ||
| Elem School | Amy Parks Heath | |
| Middle School | Cain | |
| High School | Heath | |
| District | Rockwall | |
523 Highwater Crossing Includes:
Remarks: Find your space!! Situated on a corner lot on just over an acre, this 4 bedroom, 3.5 bathroom home comfortably lays out its living, dining, sleeping, & entertaining spaces across 3,067 sqft. Home features an office in front of the home to give you a dedicated workspace, while the game room in the back of the home gives you ample space to spread out and watch a flick or host friends and family for game night. The generously sized master suite provides a view of the outdoor oasis, while ensuite bathroom provides you with plenty of counter space with its dual vanities & also features an oversized closet. Two of the secondary bedrooms are joined by a convenient J&J bathroom. Outside, the covered patio & pool with hot tub & water feature give you space for hosting summer parties or a place to unwind after a long day, all while still leaving plenty of yard space. Ample space for parking is found in the extended driveway and 3-car garage while still leaving room for storage. Rockwall ISD!! Directions: From interstate 30: take exit number seventy for fm 549, south on 549, right onto sh 205, right onto mclendon road, left onto cattle barron drive, right onto highwater crossing, property is on left, siy. |
| Additional Photos: | |||
 |
 |
 |
 |
 |
 |
 |
 |
NTREIS does not attempt to independently verify the currency, completeness, accuracy or authenticity of data contained herein.
Accordingly, the data is provided on an 'as is, as available' basis. Last Updated: 04-27-2024