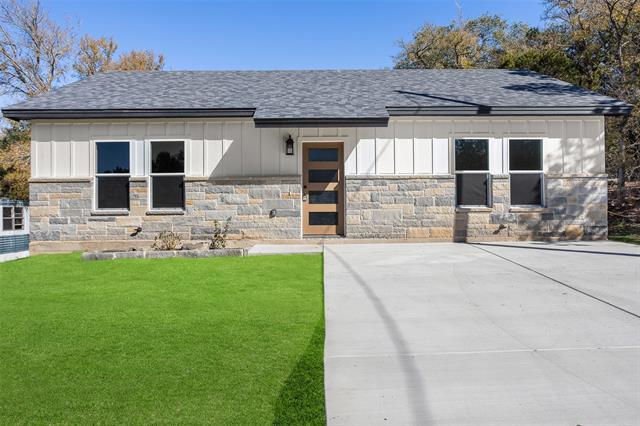3127 Ohio River Trail Includes:
Remarks: Priced to sell!! Beautiful and priced to sell New Construction Home built by a local Granbury builder and showing pride of craftsmanship throughout! Hard to find any new construction site built home at this price and with all the bells and whistles this new home has! 2 bedrooms, 1 bath, super size living room, large open kitchen, separate utility room, and walk in closets in both bedrooms. The open concept living room features a beautiful electric fireplace and windows for nice natural light. Open kitchen with elegant countertops, stainless black appliances, ample cabinets, and a large kitchen island. Large utility room with full size connections as well as a utility closet. Large master and guest bedroom with ceiling fans and walk in closets. Full bath features beautiful countertops and a very nice tiled tub shower combo. Wood look tile floors throughout the entire home. Exterior features full sod front and back yard and a wood privacy fence. Home is on an elevated lot with views! Directions: Gps or google maps will take you directly to the property; sign is up; ok to park in the driveway. |
| Bedrooms | 2 | |
| Baths | 1 | |
| Year Built | 2023 | |
| Lot Size | Less Than .5 Acre | |
| HOA Dues | $105 Annually | |
| Property Type | Granbury Single Family (New) | |
| Listing Status | Active | |
| Listed By | Scott Ashford, Scott Ashford Real Estate, LLC | |
| Listing Price | $199,900 | |
| Schools: | ||
| Elem School | Mambrino | |
| Middle School | Acton | |
| High School | Granbury | |
| District | Granbury | |
| Bedrooms | 2 | |
| Baths | 1 | |
| Year Built | 2023 | |
| Lot Size | Less Than .5 Acre | |
| HOA Dues | $105 Annually | |
| Property Type | Granbury Single Family (New) | |
| Listing Status | Active | |
| Listed By | Scott Ashford, Scott Ashford Real Estate, LLC | |
| Listing Price | $199,900 | |
| Schools: | ||
| Elem School | Mambrino | |
| Middle School | Acton | |
| High School | Granbury | |
| District | Granbury | |
3127 Ohio River Trail Includes:
Remarks: Priced to sell!! Beautiful and priced to sell New Construction Home built by a local Granbury builder and showing pride of craftsmanship throughout! Hard to find any new construction site built home at this price and with all the bells and whistles this new home has! 2 bedrooms, 1 bath, super size living room, large open kitchen, separate utility room, and walk in closets in both bedrooms. The open concept living room features a beautiful electric fireplace and windows for nice natural light. Open kitchen with elegant countertops, stainless black appliances, ample cabinets, and a large kitchen island. Large utility room with full size connections as well as a utility closet. Large master and guest bedroom with ceiling fans and walk in closets. Full bath features beautiful countertops and a very nice tiled tub shower combo. Wood look tile floors throughout the entire home. Exterior features full sod front and back yard and a wood privacy fence. Home is on an elevated lot with views! Directions: Gps or google maps will take you directly to the property; sign is up; ok to park in the driveway. |
| Additional Photos: | |||
 |
 |
 |
 |
 |
 |
 |
 |
NTREIS does not attempt to independently verify the currency, completeness, accuracy or authenticity of data contained herein.
Accordingly, the data is provided on an 'as is, as available' basis. Last Updated: 04-28-2024