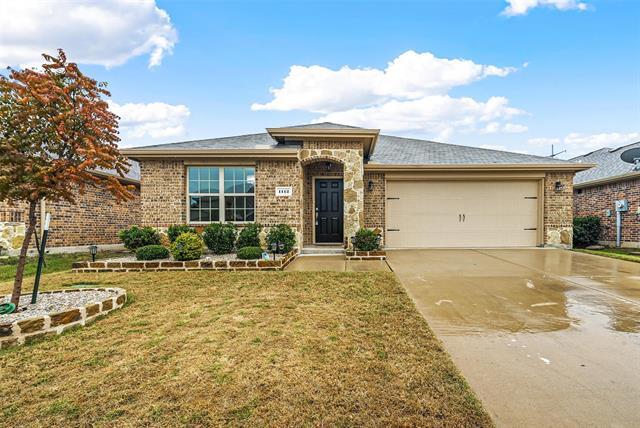1112 Corbitt Lane Includes:
Remarks: NEW PRICE!! Welcome home to this updated new build feel home in the heart of Woodcreek subdivision! Fresh neutral paint throughout, designer light fixtures, and more. Has the perfect combination of pottery barn with an urban pop. Ideal floorplan with home office, open concept living to kitchen, perfect for entertaining. Split primary bedroom and bath boasting two separate vanities, and HUGE WIC. Stepping out back buyers will be taken back by stone patio with cedar awning, all over looking walking trail and woods. Perfect location nestled in prestigious area, with all the community amenities. |
| Bedrooms | 3 | |
| Baths | 2 | |
| Year Built | 2017 | |
| Lot Size | Less Than .5 Acre | |
| Garage | 2 Car Garage | |
| HOA Dues | $620 Annually | |
| Property Type | Fate Single Family | |
| Listing Status | Contract Accepted | |
| Listed By | Lindsay Haroon, The Agency Collective LLC | |
| Listing Price | $299,900 | |
| Schools: | ||
| Elem School | Vernon | |
| Middle School | Bobby Summers | |
| High School | Royse City | |
| District | Royse City | |
| Bedrooms | 3 | |
| Baths | 2 | |
| Year Built | 2017 | |
| Lot Size | Less Than .5 Acre | |
| Garage | 2 Car Garage | |
| HOA Dues | $620 Annually | |
| Property Type | Fate Single Family | |
| Listing Status | Contract Accepted | |
| Listed By | Lindsay Haroon, The Agency Collective LLC | |
| Listing Price | $299,900 | |
| Schools: | ||
| Elem School | Vernon | |
| Middle School | Bobby Summers | |
| High School | Royse City | |
| District | Royse City | |
1112 Corbitt Lane Includes:
Remarks: NEW PRICE!! Welcome home to this updated new build feel home in the heart of Woodcreek subdivision! Fresh neutral paint throughout, designer light fixtures, and more. Has the perfect combination of pottery barn with an urban pop. Ideal floorplan with home office, open concept living to kitchen, perfect for entertaining. Split primary bedroom and bath boasting two separate vanities, and HUGE WIC. Stepping out back buyers will be taken back by stone patio with cedar awning, all over looking walking trail and woods. Perfect location nestled in prestigious area, with all the community amenities. |
| Additional Photos: | |||
 |
 |
 |
 |
 |
 |
 |
 |
NTREIS does not attempt to independently verify the currency, completeness, accuracy or authenticity of data contained herein.
Accordingly, the data is provided on an 'as is, as available' basis. Last Updated: 04-27-2024