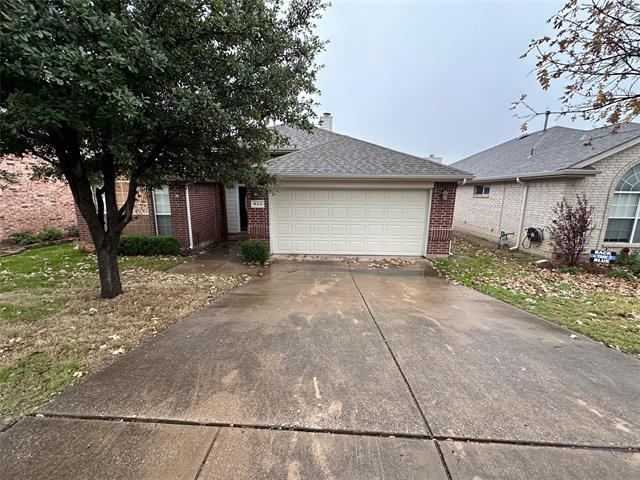422 E Whitener Road Includes:
Remarks: Experience the perfect blend of convenience and comfort in this centrally located home nestled between Fort Worth and Dallas, mere minutes from the bustling DFW airport. Aesthetically pleasing, this residence boasts an inviting open floor plan with 10' ceilings, a well-appointed kitchen featuring a spacious pantry, exquisite cabinets, and a charming tile backsplash. The generously sized living room is a focal point, adorned with a gas fireplace and adorned with a wall of windows that overlook the serene covered patio and expansive backyard, offering a seamless indoor-outdoor flow for relaxation and entertainment. Ideal for privacy and functionality, the home features split bedrooms, with the expansive master suite offering ample space, separate vanities, a luxurious garden tub, and a standalone shower within the master bath. This lovely home presents a harmonious combination of style and functionality, inviting you to embrace a lifestyle of ease and tranquility in a prime location. Directions: 360 to trinity to american to pipeline to summerbrood to whitener. |
| Bedrooms | 3 | |
| Baths | 2 | |
| Year Built | 1999 | |
| Lot Size | Less Than .5 Acre | |
| Garage | 2 Car Garage | |
| HOA Dues | $250 Annually | |
| Property Type | Euless Single Family | |
| Listing Status | Contract Accepted | |
| Listed By | Rebecca Ringer, The Street Real Estate Company | |
| Listing Price | $369,900 | |
| Schools: | ||
| Elem School | Southeules | |
| High School | Trinity | |
| District | Hurst Euless Bedford | |
| Bedrooms | 3 | |
| Baths | 2 | |
| Year Built | 1999 | |
| Lot Size | Less Than .5 Acre | |
| Garage | 2 Car Garage | |
| HOA Dues | $250 Annually | |
| Property Type | Euless Single Family | |
| Listing Status | Contract Accepted | |
| Listed By | Rebecca Ringer, The Street Real Estate Company | |
| Listing Price | $369,900 | |
| Schools: | ||
| Elem School | Southeules | |
| High School | Trinity | |
| District | Hurst Euless Bedford | |
422 E Whitener Road Includes:
Remarks: Experience the perfect blend of convenience and comfort in this centrally located home nestled between Fort Worth and Dallas, mere minutes from the bustling DFW airport. Aesthetically pleasing, this residence boasts an inviting open floor plan with 10' ceilings, a well-appointed kitchen featuring a spacious pantry, exquisite cabinets, and a charming tile backsplash. The generously sized living room is a focal point, adorned with a gas fireplace and adorned with a wall of windows that overlook the serene covered patio and expansive backyard, offering a seamless indoor-outdoor flow for relaxation and entertainment. Ideal for privacy and functionality, the home features split bedrooms, with the expansive master suite offering ample space, separate vanities, a luxurious garden tub, and a standalone shower within the master bath. This lovely home presents a harmonious combination of style and functionality, inviting you to embrace a lifestyle of ease and tranquility in a prime location. Directions: 360 to trinity to american to pipeline to summerbrood to whitener. |
| Additional Photos: | |||
 |
 |
 |
 |
 |
 |
 |
 |
NTREIS does not attempt to independently verify the currency, completeness, accuracy or authenticity of data contained herein.
Accordingly, the data is provided on an 'as is, as available' basis. Last Updated: 04-27-2024