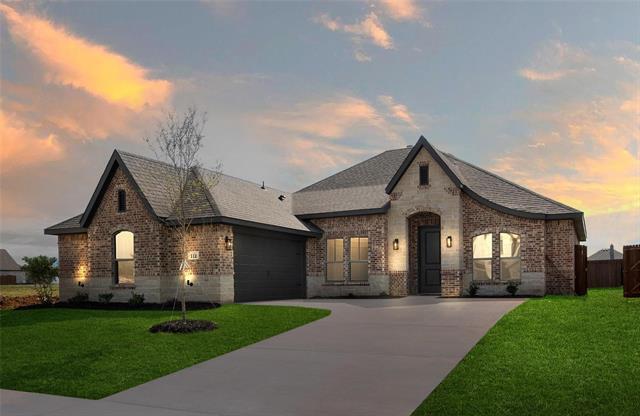112 Mockingbird Hill Drive Includes:
Remarks: MLS# 20486520 - Built by Antares Homes - Ready Now! ~ This 4-bedroom home features a formal dining room adjacent to the foyer, ideal for hosting dinner parties. The open-concept kitchen boasts white cabinets, wood-look tile flooring, stainless steel appliances, granite countertops, and a large island. The sunny breakfast nook leads to the rear-covered patio for outdoor enjoyment. The family room impresses with bright lighting, a stone fireplace, and a welcoming atmosphere for making lasting memories. The spacious master suite, set back for optimal privacy, includes a bathroom with dual vanities, a separate walk-in shower, a garden tub, and a huge walk-in closet. Three additional bedrooms with spacious closets and easy access to a full bathroom with dual sinks are towards the front. A bonus: a full-sized utility room connects directly to a two-car garage, offering ample organization possibilities without space concerns!! Directions: Chisholm trail parkway take the exist towards country road 913 in burleson; turn right at the second cross street onto fm 1902 south; turn left onto caddo road and continue on towards oak lane drive; then turn right onto caddo road and the community will be on your right onto mockingbird hills drive. |
| Bedrooms | 4 | |
| Baths | 2 | |
| Year Built | 2023 | |
| Lot Size | Less Than .5 Acre | |
| Garage | 2 Car Garage | |
| HOA Dues | $240 Annually | |
| Property Type | Joshua Single Family (New) | |
| Listing Status | Contract Accepted | |
| Listed By | Ben Caballero, HomesUSA.com | |
| Listing Price | $399,995 | |
| Schools: | ||
| Elem School | Staples | |
| Middle School | Loflin | |
| High School | Joshua | |
| District | Joshua | |
| Bedrooms | 4 | |
| Baths | 2 | |
| Year Built | 2023 | |
| Lot Size | Less Than .5 Acre | |
| Garage | 2 Car Garage | |
| HOA Dues | $240 Annually | |
| Property Type | Joshua Single Family (New) | |
| Listing Status | Contract Accepted | |
| Listed By | Ben Caballero, HomesUSA.com | |
| Listing Price | $399,995 | |
| Schools: | ||
| Elem School | Staples | |
| Middle School | Loflin | |
| High School | Joshua | |
| District | Joshua | |
112 Mockingbird Hill Drive Includes:
Remarks: MLS# 20486520 - Built by Antares Homes - Ready Now! ~ This 4-bedroom home features a formal dining room adjacent to the foyer, ideal for hosting dinner parties. The open-concept kitchen boasts white cabinets, wood-look tile flooring, stainless steel appliances, granite countertops, and a large island. The sunny breakfast nook leads to the rear-covered patio for outdoor enjoyment. The family room impresses with bright lighting, a stone fireplace, and a welcoming atmosphere for making lasting memories. The spacious master suite, set back for optimal privacy, includes a bathroom with dual vanities, a separate walk-in shower, a garden tub, and a huge walk-in closet. Three additional bedrooms with spacious closets and easy access to a full bathroom with dual sinks are towards the front. A bonus: a full-sized utility room connects directly to a two-car garage, offering ample organization possibilities without space concerns!! Directions: Chisholm trail parkway take the exist towards country road 913 in burleson; turn right at the second cross street onto fm 1902 south; turn left onto caddo road and continue on towards oak lane drive; then turn right onto caddo road and the community will be on your right onto mockingbird hills drive. |
| Additional Photos: | |||
 |
 |
 |
 |
 |
 |
 |
 |
NTREIS does not attempt to independently verify the currency, completeness, accuracy or authenticity of data contained herein.
Accordingly, the data is provided on an 'as is, as available' basis. Last Updated: 04-27-2024