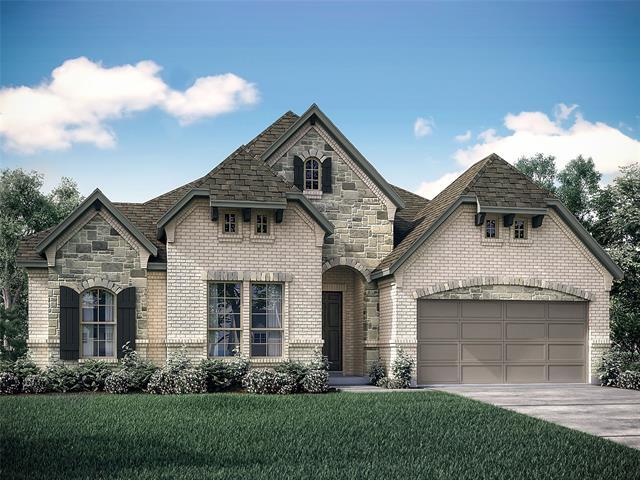222 Vineyard Includes:
Remarks: NEW JOHN HOUSTON HOME IN REDDEN FARMS IN MIDLOTHIAN ISD. The exterior has a gorgeous brick & stone combination with a front-facing two car garage. Inside, structural options include 4 bedrooms and 2.5 baths along with a spacious master suite and oversized back patio,great for entertaining. An open concept kitchen-breakfast nook-family room and a large oversized island also allows for easy entertaining. The family room has a 36 inch gas starter fireplace with a stone surround to the ceiling and the kitchen has custom painted cabinets including a Wood Hood, Cabinets to the Ceiling and Trash Rollout. The kitchen also includes a 36 inch gas cooktop. Main living areas have engineered wood floors and the rest of the home has upgraded tile and carpet. READY IN FEBRUARY! Directions: South on us287 south towards midlothian, exit at midlothian parkway; turn left headed north on midlothian parkway; turn right onto fm 1387 and the community will be on the right at onward road. |
| Bedrooms | 4 | |
| Baths | 3 | |
| Year Built | 2023 | |
| Lot Size | Less Than .5 Acre | |
| Garage | 2 Car Garage | |
| HOA Dues | $750 Annually | |
| Property Type | Midlothian Single Family (New) | |
| Listing Status | Active | |
| Listed By | Alan Simonton, Knob & Key Realty Partners LLC | |
| Listing Price | 489,990 | |
| Schools: | ||
| Elem School | Baxter | |
| Middle School | Walnut Grove | |
| High School | Heritage | |
| District | Midlothian | |
| Bedrooms | 4 | |
| Baths | 3 | |
| Year Built | 2023 | |
| Lot Size | Less Than .5 Acre | |
| Garage | 2 Car Garage | |
| HOA Dues | $750 Annually | |
| Property Type | Midlothian Single Family (New) | |
| Listing Status | Active | |
| Listed By | Alan Simonton, Knob & Key Realty Partners LLC | |
| Listing Price | $489,990 | |
| Schools: | ||
| Elem School | Baxter | |
| Middle School | Walnut Grove | |
| High School | Heritage | |
| District | Midlothian | |
222 Vineyard Includes:
Remarks: NEW JOHN HOUSTON HOME IN REDDEN FARMS IN MIDLOTHIAN ISD. The exterior has a gorgeous brick & stone combination with a front-facing two car garage. Inside, structural options include 4 bedrooms and 2.5 baths along with a spacious master suite and oversized back patio,great for entertaining. An open concept kitchen-breakfast nook-family room and a large oversized island also allows for easy entertaining. The family room has a 36 inch gas starter fireplace with a stone surround to the ceiling and the kitchen has custom painted cabinets including a Wood Hood, Cabinets to the Ceiling and Trash Rollout. The kitchen also includes a 36 inch gas cooktop. Main living areas have engineered wood floors and the rest of the home has upgraded tile and carpet. READY IN FEBRUARY! Directions: South on us287 south towards midlothian, exit at midlothian parkway; turn left headed north on midlothian parkway; turn right onto fm 1387 and the community will be on the right at onward road. |
| Additional Photos: | |||
 |
 |
 |
|
NTREIS does not attempt to independently verify the currency, completeness, accuracy or authenticity of data contained herein.
Accordingly, the data is provided on an 'as is, as available' basis. Last Updated: 05-04-2024