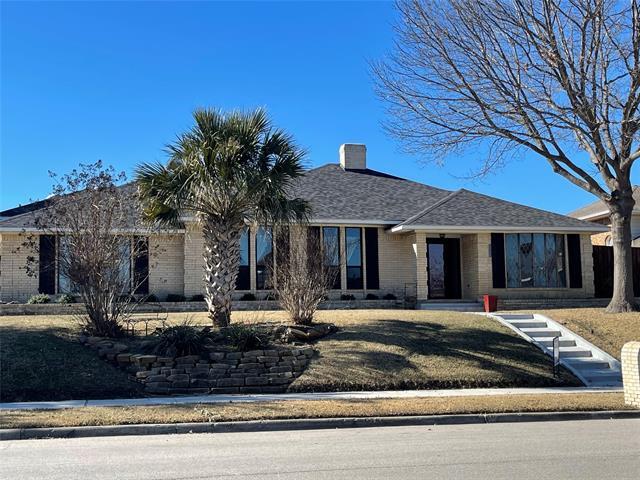2206 Royal Crest Drive Includes:
Remarks: STUNNING HOME NEAR LAKE! Features mature landscaping and captivating curb appeal with an updated rear driveway & walkways. Step into a marble entryway that exudes elegance. The kitchen boasts double ovens, granite countertops, and an island with a vent hood and electric cooktop. The main living room offers hardwood floors, paneling, and a gas brick fireplace flanked with built in bookcases. The den facing pool offers a wet bar and backyard views. Enjoy the expansive bay windows that adorn the breakfast nook and the separate formal dining room. Downstairs you will find two spacious bedrooms, a shared full bath, and a recently updated half bath. Upstairs at the rear of the home the master bedroom boasts tray ceilings, built-in features, a sitting area, and ensuite bath. Your private outdoor oasis waits with a covered patio, private pool-spa combo with new energy efficient equipment, a wooden deck and stunning tropical landscaping. Quiet location, minutes to Lake - new paint and carpet! Directions: Head southwest on interstate 30w, take exit fifty nine; turn right onto broadway boulevard, turn right onto east centerville road, turn right onto royal crest drive, destination is on the right. |
| Bedrooms | 3 | |
| Baths | 3 | |
| Year Built | 1978 | |
| Lot Size | Less Than .5 Acre | |
| Garage | 2 Car Garage | |
| Property Type | Garland Single Family | |
| Listing Status | Contract Accepted | |
| Listed By | Victoria Mellin, Sarah Boyd & Co | |
| Listing Price | $419,000 | |
| Schools: | ||
| District | Garland | |
| Bedrooms | 3 | |
| Baths | 3 | |
| Year Built | 1978 | |
| Lot Size | Less Than .5 Acre | |
| Garage | 2 Car Garage | |
| Property Type | Garland Single Family | |
| Listing Status | Contract Accepted | |
| Listed By | Victoria Mellin, Sarah Boyd & Co | |
| Listing Price | $419,000 | |
| Schools: | ||
| District | Garland | |
2206 Royal Crest Drive Includes:
Remarks: STUNNING HOME NEAR LAKE! Features mature landscaping and captivating curb appeal with an updated rear driveway & walkways. Step into a marble entryway that exudes elegance. The kitchen boasts double ovens, granite countertops, and an island with a vent hood and electric cooktop. The main living room offers hardwood floors, paneling, and a gas brick fireplace flanked with built in bookcases. The den facing pool offers a wet bar and backyard views. Enjoy the expansive bay windows that adorn the breakfast nook and the separate formal dining room. Downstairs you will find two spacious bedrooms, a shared full bath, and a recently updated half bath. Upstairs at the rear of the home the master bedroom boasts tray ceilings, built-in features, a sitting area, and ensuite bath. Your private outdoor oasis waits with a covered patio, private pool-spa combo with new energy efficient equipment, a wooden deck and stunning tropical landscaping. Quiet location, minutes to Lake - new paint and carpet! Directions: Head southwest on interstate 30w, take exit fifty nine; turn right onto broadway boulevard, turn right onto east centerville road, turn right onto royal crest drive, destination is on the right. |
| Additional Photos: | |||
 |
 |
 |
 |
 |
 |
 |
 |
NTREIS does not attempt to independently verify the currency, completeness, accuracy or authenticity of data contained herein.
Accordingly, the data is provided on an 'as is, as available' basis. Last Updated: 05-03-2024