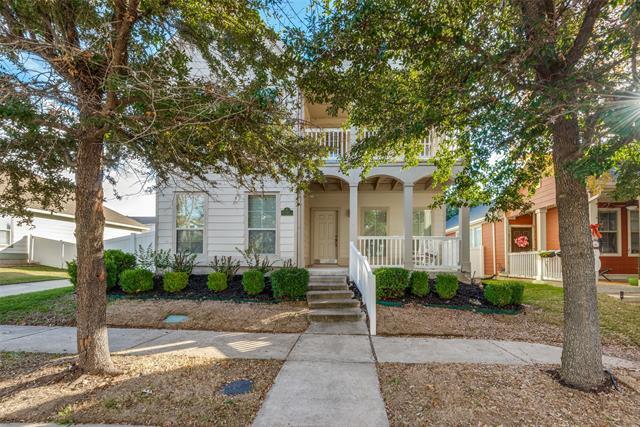1728 Spanish Moss Way Includes:
Remarks: Welcome home to this Cape Cod charmer! This open concept home features 3 bedrooms, 2.5 bathrooms, large covered front & back porches and a covered upstairs balcony. As you walk in you are welcomed into a large dining room with amazing natural light, decorative chandelier & laminate wood flooring. This room could also be used as an office or additional living space. Kitchen & living room are open perfect for entertaining. Living room has a beautiful fireplace & lots of windows. Primary suite is on the main floor tucked away from the secondary bedrooms. Primary bath has a large vanity, a tub for relaxing, separate shower & walk in closet. Upstairs is a great size game room with a balcony, two secondary bedrooms, full bathroom & an additional small flex room. Neighborhood boasts greenbelts with scenic trails, ponds, playgrounds, community pool, dog parks, tennis courts & much more. Conveniently located near shopping, restaurants, entertainment, major highways & airport. Don't miss it!!!!! Directions: Use gps for most accurate driving directions; sign in yard. |
| Bedrooms | 3 | |
| Baths | 3 | |
| Year Built | 2006 | |
| Lot Size | Less Than .5 Acre | |
| Garage | 2 Car Garage | |
| HOA Dues | $530 Semi-Annual | |
| Property Type | Savannah Single Family | |
| Listing Status | Active Under Contract | |
| Listed By | Jamie Boswell, Monument Realty | |
| Listing Price | $339,900 | |
| Schools: | ||
| Elem School | Savannah | |
| Middle School | Navo | |
| High School | Ryan | |
| District | Denton | |
| Bedrooms | 3 | |
| Baths | 3 | |
| Year Built | 2006 | |
| Lot Size | Less Than .5 Acre | |
| Garage | 2 Car Garage | |
| HOA Dues | $530 Semi-Annual | |
| Property Type | Savannah Single Family | |
| Listing Status | Active Under Contract | |
| Listed By | Jamie Boswell, Monument Realty | |
| Listing Price | $339,900 | |
| Schools: | ||
| Elem School | Savannah | |
| Middle School | Navo | |
| High School | Ryan | |
| District | Denton | |
1728 Spanish Moss Way Includes:
Remarks: Welcome home to this Cape Cod charmer! This open concept home features 3 bedrooms, 2.5 bathrooms, large covered front & back porches and a covered upstairs balcony. As you walk in you are welcomed into a large dining room with amazing natural light, decorative chandelier & laminate wood flooring. This room could also be used as an office or additional living space. Kitchen & living room are open perfect for entertaining. Living room has a beautiful fireplace & lots of windows. Primary suite is on the main floor tucked away from the secondary bedrooms. Primary bath has a large vanity, a tub for relaxing, separate shower & walk in closet. Upstairs is a great size game room with a balcony, two secondary bedrooms, full bathroom & an additional small flex room. Neighborhood boasts greenbelts with scenic trails, ponds, playgrounds, community pool, dog parks, tennis courts & much more. Conveniently located near shopping, restaurants, entertainment, major highways & airport. Don't miss it!!!!! Directions: Use gps for most accurate driving directions; sign in yard. |
| Additional Photos: | |||
 |
 |
 |
 |
 |
 |
 |
 |
NTREIS does not attempt to independently verify the currency, completeness, accuracy or authenticity of data contained herein.
Accordingly, the data is provided on an 'as is, as available' basis. Last Updated: 04-27-2024