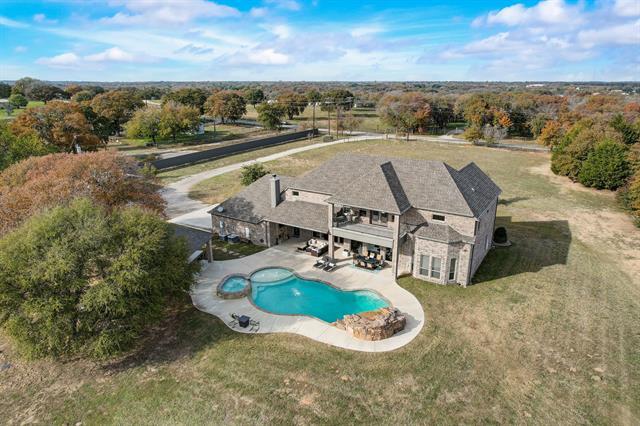1777 Greg Street Includes:
Remarks: If you can envision it, the residence likely has it! This home is 3983 sqft and leaves no detail overlooked. Stepping through the iron front door, your gaze is immediately drawn to the expansive pasture views through the rear windows. The kitchen stands out with Marble countertops, kitchenAid appliances, soft close doors & drawers, pull out cabinet shelves, large pantry, double oven, and propane cooktop. Pella doors overlooking leading to the patio provides the indoor-outdoor feel you've dreamed of. In the master suite, the sitting area offers a tranquil view of the pool's waterfall and pastures beyond. The ensuite bath is equipped dual vanities and shower heads, generous walk-in closet, and bidet. Ascending upstairs the loft opens to a balcony offering a full panoramic view showcasing the potential beauty that could be yours. No city taxes or water bills. Fully foam insulated, coupled with an agricultural exemption, and superbly positioned just 30 minutes from downtown FW. Directions: From 199 west, exit 730n; go through the light, take a left at the next light onto 730 south; take a right on greg street; home will be a mile down on the left. |
| Bedrooms | 5 | |
| Baths | 4 | |
| Year Built | 2017 | |
| Lot Size | 10 to < 50 Acres | |
| Garage | 3 Car Garage | |
| Property Type | Azle Single Family | |
| Listing Status | Active | |
| Listed By | Chris Reeves, Trinity Group Realty | |
| Listing Price | $1,600,000 | |
| Schools: | ||
| Elem School | Silvercreek | |
| Middle School | Azle | |
| High School | Azle | |
| District | Azle | |
| Bedrooms | 5 | |
| Baths | 4 | |
| Year Built | 2017 | |
| Lot Size | 10 to < 50 Acres | |
| Garage | 3 Car Garage | |
| Property Type | Azle Single Family | |
| Listing Status | Active | |
| Listed By | Chris Reeves, Trinity Group Realty | |
| Listing Price | $1,600,000 | |
| Schools: | ||
| Elem School | Silvercreek | |
| Middle School | Azle | |
| High School | Azle | |
| District | Azle | |
1777 Greg Street Includes:
Remarks: If you can envision it, the residence likely has it! This home is 3983 sqft and leaves no detail overlooked. Stepping through the iron front door, your gaze is immediately drawn to the expansive pasture views through the rear windows. The kitchen stands out with Marble countertops, kitchenAid appliances, soft close doors & drawers, pull out cabinet shelves, large pantry, double oven, and propane cooktop. Pella doors overlooking leading to the patio provides the indoor-outdoor feel you've dreamed of. In the master suite, the sitting area offers a tranquil view of the pool's waterfall and pastures beyond. The ensuite bath is equipped dual vanities and shower heads, generous walk-in closet, and bidet. Ascending upstairs the loft opens to a balcony offering a full panoramic view showcasing the potential beauty that could be yours. No city taxes or water bills. Fully foam insulated, coupled with an agricultural exemption, and superbly positioned just 30 minutes from downtown FW. Directions: From 199 west, exit 730n; go through the light, take a left at the next light onto 730 south; take a right on greg street; home will be a mile down on the left. |
| Additional Photos: | |||
 |
 |
 |
 |
 |
 |
 |
 |
NTREIS does not attempt to independently verify the currency, completeness, accuracy or authenticity of data contained herein.
Accordingly, the data is provided on an 'as is, as available' basis. Last Updated: 05-01-2024