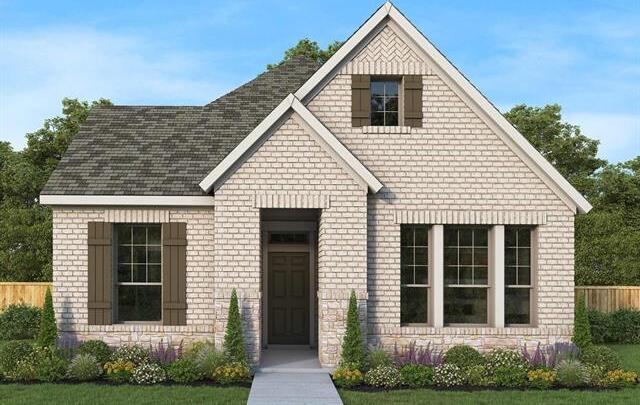3324 Marilanda Drive Includes:
Remarks: Exceptional craftsmanship and sophistication combine with the genuine comforts that make each day delightful in The Amalia by David Weekley Homes floor plan. Open-concept gathering spaces offer elegant opportunities to apply your interior décor style. The functional kitchen island and adjacent dining area offer a streamlined ease for quick snacks and elaborate dinners. Both secondary bedrooms are designed with individual privacy and unique personalities in mind. Retire to the sanctuary of your Owner’s Retreat, which includes a contemporary bathroom and walk-in closet. Directions: From central expressway 75 exit university drive highway 380 turn left on highway 380 heading west turn right on north hardin boulevard; the community will be on your left go through the light at taylor burk take first left on marilanda road turn right on engleman drive. |
| Bedrooms | 3 | |
| Baths | 2 | |
| Year Built | 2024 | |
| Lot Size | Less Than .5 Acre | |
| Garage | 2 Car Garage | |
| HOA Dues | $270 Quarterly | |
| Property Type | Mckinney Single Family (New) | |
| Listing Status | Active | |
| Listed By | Jimmy Rado, David M. Weekley | |
| Listing Price | $524,395 | |
| Schools: | ||
| Elem School | Vega | |
| Middle School | Johnson | |
| High School | McKinney North | |
| District | Mckinney | |
| Bedrooms | 3 | |
| Baths | 2 | |
| Year Built | 2024 | |
| Lot Size | Less Than .5 Acre | |
| Garage | 2 Car Garage | |
| HOA Dues | $270 Quarterly | |
| Property Type | Mckinney Single Family (New) | |
| Listing Status | Active | |
| Listed By | Jimmy Rado, David M. Weekley | |
| Listing Price | $524,395 | |
| Schools: | ||
| Elem School | Vega | |
| Middle School | Johnson | |
| High School | McKinney North | |
| District | Mckinney | |
3324 Marilanda Drive Includes:
Remarks: Exceptional craftsmanship and sophistication combine with the genuine comforts that make each day delightful in The Amalia by David Weekley Homes floor plan. Open-concept gathering spaces offer elegant opportunities to apply your interior décor style. The functional kitchen island and adjacent dining area offer a streamlined ease for quick snacks and elaborate dinners. Both secondary bedrooms are designed with individual privacy and unique personalities in mind. Retire to the sanctuary of your Owner’s Retreat, which includes a contemporary bathroom and walk-in closet. Directions: From central expressway 75 exit university drive highway 380 turn left on highway 380 heading west turn right on north hardin boulevard; the community will be on your left go through the light at taylor burk take first left on marilanda road turn right on engleman drive. |
| Additional Photos: | |||
 |
|||
NTREIS does not attempt to independently verify the currency, completeness, accuracy or authenticity of data contained herein.
Accordingly, the data is provided on an 'as is, as available' basis. Last Updated: 04-28-2024