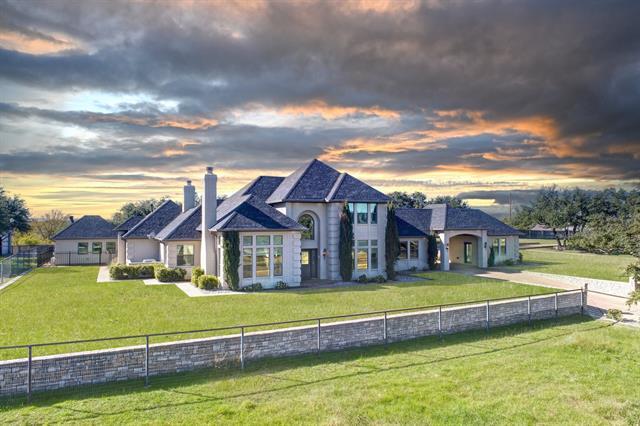7 Greenfield Lane Includes:
Remarks: WELCOME to this exquisite property nestled in a highly coveted neighborhood. This residence sits on a beautifully gated 5.066 ac parcel with wrought iron fencing. The front door entrance is flanked by a formal dining and living area with rich wood floors throughout the first level. The primary suite goes beyond the ordinary with its own sauna and jetted tub--a private retreat for rejuvenation. The two-way fireplace creates a cozy ambiance, seamlessly connecting the bedroom and the ensuite bath. The family room is designed for comfort and entertainment with a wet bar and fireplace. The heart of this home is undeniably the kitchen with tasteful finishes and a view of the pool-hot tub patio area. This property boasts additional amenities that elevate it to a class of its own. A detached room for a workout area and cabana offers convenience with a full bath and a Murphy bed for guests. A 2,000 sf metal insulated shop with half bath. Loafing shed for your horses! Generator for house. Directions: From interstate twenty take exit 409a to holland lake fossil hill road turn south on fossil hill road turn right on greenfield lane; house is on the left at the end in the cul de sac; can also gps property. |
| Bedrooms | 3 | |
| Baths | 3 | |
| Year Built | 1990 | |
| Lot Size | 5 to < 10 Acres | |
| Garage | 6 Car Garage | |
| Property Type | Weatherford Single Family | |
| Listing Status | Active | |
| Listed By | Tim Clark, CLARK REAL ESTATE GROUP | |
| Listing Price | 1,495,000 | |
| Schools: | ||
| Elem School | Austin | |
| Middle School | Hall | |
| High School | Weatherford | |
| District | Weatherford | |
| Bedrooms | 3 | |
| Baths | 3 | |
| Year Built | 1990 | |
| Lot Size | 5 to < 10 Acres | |
| Garage | 6 Car Garage | |
| Property Type | Weatherford Single Family | |
| Listing Status | Active | |
| Listed By | Tim Clark, CLARK REAL ESTATE GROUP | |
| Listing Price | $1,495,000 | |
| Schools: | ||
| Elem School | Austin | |
| Middle School | Hall | |
| High School | Weatherford | |
| District | Weatherford | |
7 Greenfield Lane Includes:
Remarks: WELCOME to this exquisite property nestled in a highly coveted neighborhood. This residence sits on a beautifully gated 5.066 ac parcel with wrought iron fencing. The front door entrance is flanked by a formal dining and living area with rich wood floors throughout the first level. The primary suite goes beyond the ordinary with its own sauna and jetted tub--a private retreat for rejuvenation. The two-way fireplace creates a cozy ambiance, seamlessly connecting the bedroom and the ensuite bath. The family room is designed for comfort and entertainment with a wet bar and fireplace. The heart of this home is undeniably the kitchen with tasteful finishes and a view of the pool-hot tub patio area. This property boasts additional amenities that elevate it to a class of its own. A detached room for a workout area and cabana offers convenience with a full bath and a Murphy bed for guests. A 2,000 sf metal insulated shop with half bath. Loafing shed for your horses! Generator for house. Directions: From interstate twenty take exit 409a to holland lake fossil hill road turn south on fossil hill road turn right on greenfield lane; house is on the left at the end in the cul de sac; can also gps property. |
| Additional Photos: | |||
 |
 |
 |
 |
 |
 |
 |
 |
NTREIS does not attempt to independently verify the currency, completeness, accuracy or authenticity of data contained herein.
Accordingly, the data is provided on an 'as is, as available' basis. Last Updated: 05-06-2024