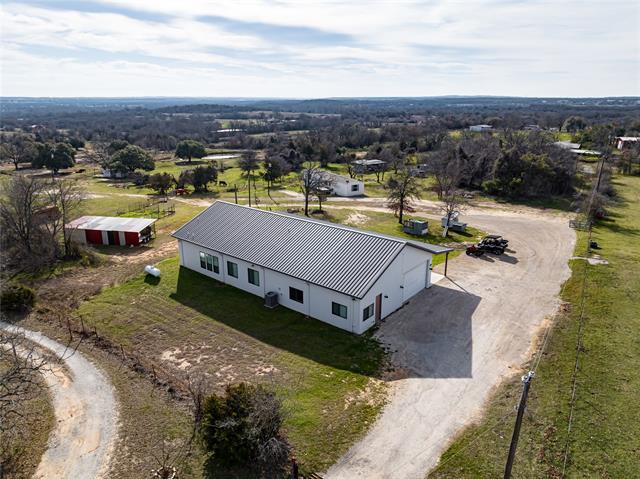4604 N Farm To Market 51 Includes:
Remarks: **OFFERING $10K CONCESSION towards closing cost!! A charming barndominium with 4 bedrooms, 3 full bathrooms, and a spacious four-car garage, this rustic yet modern dwelling sits on an expansive 26-acre property in the serene countryside. The exterior of the barndominium boasts a blend of classic barn aesthetics and contemporary design elements, creating a unique and eye-catching look. As you approach the property, you'll notice the vast open space, providing a sense of privacy and tranquility. The front entrance welcomes you with a covered porch, ideal for enjoying peaceful evenings and taking in the scenic views of the surrounding countryside. The interior of the barndominium is thoughtfully designed, featuring an open floor plan that seamlessly connects the kitchen, dining area, and living space. This beautiful California style kitchen comes with high end granite, huge island, and farm sink. Home has 10ft vaulted ceilings, barn doors, shiplap! No HOA, flexibility in land use. Directions: Highway fifty one, coming south from 199, white fence on left side; go down a gravel road; at end of road go right side of fork; home will be on the left. |
| Bedrooms | 4 | |
| Baths | 3 | |
| Year Built | 2017 | |
| Lot Size | 10 to < 50 Acres | |
| Garage | 4 Car Garage | |
| Property Type | Weatherford Single Family | |
| Listing Status | Active | |
| Listed By | Steve Chaidez, Monument Realty | |
| Listing Price | $1,145,000 | |
| Schools: | ||
| Elem School | Crockett | |
| Middle School | Tison | |
| High School | Weatherford | |
| District | Weatherford | |
| Bedrooms | 4 | |
| Baths | 3 | |
| Year Built | 2017 | |
| Lot Size | 10 to < 50 Acres | |
| Garage | 4 Car Garage | |
| Property Type | Weatherford Single Family | |
| Listing Status | Active | |
| Listed By | Steve Chaidez, Monument Realty | |
| Listing Price | $1,145,000 | |
| Schools: | ||
| Elem School | Crockett | |
| Middle School | Tison | |
| High School | Weatherford | |
| District | Weatherford | |
4604 N Farm To Market 51 Includes:
Remarks: **OFFERING $10K CONCESSION towards closing cost!! A charming barndominium with 4 bedrooms, 3 full bathrooms, and a spacious four-car garage, this rustic yet modern dwelling sits on an expansive 26-acre property in the serene countryside. The exterior of the barndominium boasts a blend of classic barn aesthetics and contemporary design elements, creating a unique and eye-catching look. As you approach the property, you'll notice the vast open space, providing a sense of privacy and tranquility. The front entrance welcomes you with a covered porch, ideal for enjoying peaceful evenings and taking in the scenic views of the surrounding countryside. The interior of the barndominium is thoughtfully designed, featuring an open floor plan that seamlessly connects the kitchen, dining area, and living space. This beautiful California style kitchen comes with high end granite, huge island, and farm sink. Home has 10ft vaulted ceilings, barn doors, shiplap! No HOA, flexibility in land use. Directions: Highway fifty one, coming south from 199, white fence on left side; go down a gravel road; at end of road go right side of fork; home will be on the left. |
| Additional Photos: | |||
 |
 |
 |
 |
 |
 |
 |
 |
NTREIS does not attempt to independently verify the currency, completeness, accuracy or authenticity of data contained herein.
Accordingly, the data is provided on an 'as is, as available' basis. Last Updated: 04-27-2024