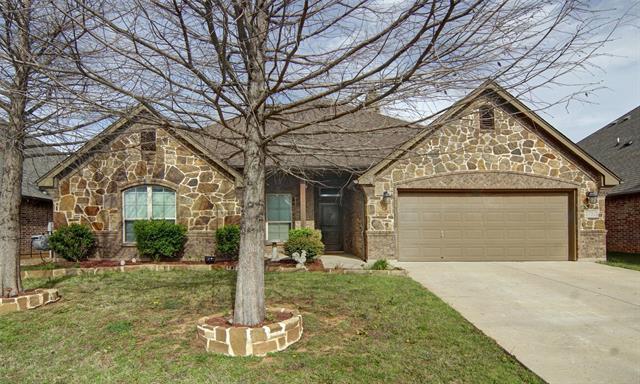2752 Elmwood Drive Includes:
Remarks: Beautiful open concept home in Willow Creek Crossing. This home features a split floorplan offering generous sized bedrooms. The large primary suite hosts an ensuite bath with granite dual vanities, doorless shower and soaker tub, and a large walk-in shower. The living space offers vaulted ceilings, a stone fireplace and large windows overlooking the covered back patio. The kitchen features custom stained cabinets, granite countertops, an island with plenty of space and a window seat in the dining area. Step out back and enjoy the spacious yard! Located near Chisholm Trail Parkway, shopping, and dining. |
| Bedrooms | 4 | |
| Baths | 2 | |
| Year Built | 2014 | |
| Lot Size | Less Than .5 Acre | |
| Garage | 2 Car Garage | |
| HOA Dues | $270 Annually | |
| Property Type | Burleson Single Family | |
| Listing Status | Active | |
| Listed By | Jeremy Hoffman, Peak Realty and Associates LLC | |
| Listing Price | $375,000 | |
| Schools: | ||
| Elem School | North Joshua | |
| Middle School | Loflin | |
| High School | Joshua | |
| District | Joshua | |
| Intermediate School | Joshua | |
| Bedrooms | 4 | |
| Baths | 2 | |
| Year Built | 2014 | |
| Lot Size | Less Than .5 Acre | |
| Garage | 2 Car Garage | |
| HOA Dues | $270 Annually | |
| Property Type | Burleson Single Family | |
| Listing Status | Active | |
| Listed By | Jeremy Hoffman, Peak Realty and Associates LLC | |
| Listing Price | $375,000 | |
| Schools: | ||
| Elem School | North Joshua | |
| Middle School | Loflin | |
| High School | Joshua | |
| District | Joshua | |
| Intermediate School | Joshua | |
2752 Elmwood Drive Includes:
Remarks: Beautiful open concept home in Willow Creek Crossing. This home features a split floorplan offering generous sized bedrooms. The large primary suite hosts an ensuite bath with granite dual vanities, doorless shower and soaker tub, and a large walk-in shower. The living space offers vaulted ceilings, a stone fireplace and large windows overlooking the covered back patio. The kitchen features custom stained cabinets, granite countertops, an island with plenty of space and a window seat in the dining area. Step out back and enjoy the spacious yard! Located near Chisholm Trail Parkway, shopping, and dining. |
| Additional Photos: | |||
 |
 |
 |
 |
 |
 |
 |
 |
NTREIS does not attempt to independently verify the currency, completeness, accuracy or authenticity of data contained herein.
Accordingly, the data is provided on an 'as is, as available' basis. Last Updated: 04-27-2024