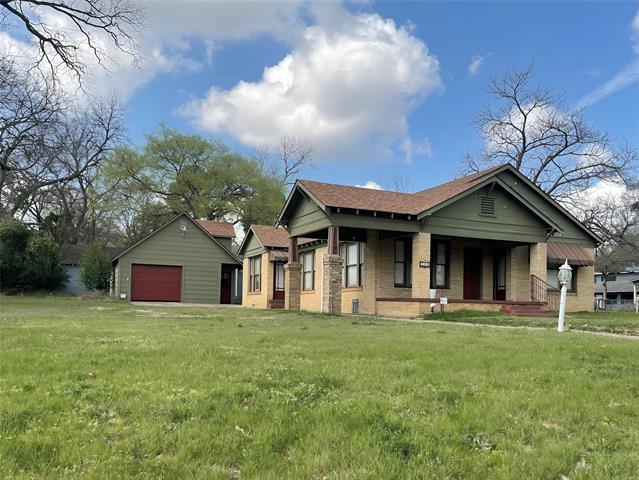300 S Prairieville Includes:
Remarks: Residential and or commercial, one block off downtown, huge rooms, very stately home, built in 1937, many updates, gorgeous hardwood floors, spacious rooms, lots of closets, open floor plan, 14x20 living area opens to a 13x14 dining room, remodeled kitchen refrigerator and washer dryer stay one car carport attached plus detached garage with attic storage. |
| Bedrooms | 3 | |
| Baths | 1 | |
| Year Built | 1937 | |
| Lot Size | Less Than .5 Acre | |
| Garage | 1 Car Garage | |
| Property Type | Athens Single Family | |
| Listing Status | Active | |
| Listed By | Drew Douglas, Steve Grant Real Estate, LLC | |
| Listing Price | $249,500 | |
| Schools: | ||
| Elem School | Central Athens | |
| Middle School | Athens | |
| High School | Athens | |
| District | Athens | |
| Bedrooms | 3 | |
| Baths | 1 | |
| Year Built | 1937 | |
| Lot Size | Less Than .5 Acre | |
| Garage | 1 Car Garage | |
| Property Type | Athens Single Family | |
| Listing Status | Active | |
| Listed By | Drew Douglas, Steve Grant Real Estate, LLC | |
| Listing Price | $249,500 | |
| Schools: | ||
| Elem School | Central Athens | |
| Middle School | Athens | |
| High School | Athens | |
| District | Athens | |
300 S Prairieville Includes:
Remarks: Residential and or commercial, one block off downtown, huge rooms, very stately home, built in 1937, many updates, gorgeous hardwood floors, spacious rooms, lots of closets, open floor plan, 14x20 living area opens to a 13x14 dining room, remodeled kitchen refrigerator and washer dryer stay one car carport attached plus detached garage with attic storage. |
| Additional Photos: | |||
 |
 |
 |
 |
 |
 |
 |
 |
NTREIS does not attempt to independently verify the currency, completeness, accuracy or authenticity of data contained herein.
Accordingly, the data is provided on an 'as is, as available' basis. Last Updated: 04-28-2024