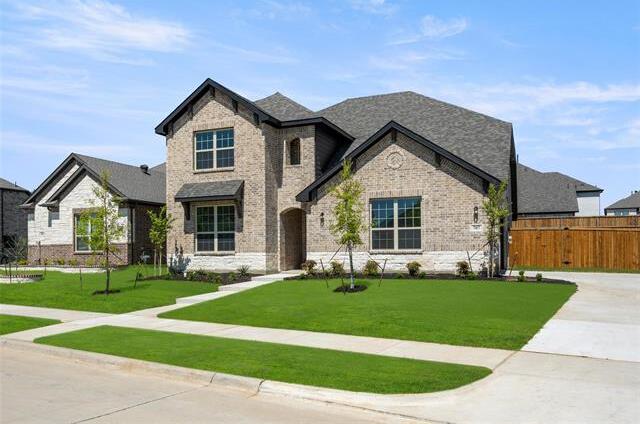707 Hamlin Lane Includes:
Remarks: MLS# 20482790 - Built by HistoryMaker Homes - Ready Now! ~ Introducing the Ironwood Floor Plan: a dream home designed for modern living! This stunning two-story house boasts 4 spacious bedrooms, 3 luxurious bathrooms, a game room, and a dedicated study space. Nestled on a generous 70-foot lot with lush sod and efficient irrigation, it offers convenience and style. Step inside to discover the elegance of wood-like plank tile flooring, pristine white cabinets, exquisite quartz countertops, and a full backsplash in the gourmet kitchen. Perfectly blending comfort, functionality, and sophistication, this home is your gateway to exceptional living. Welcome home to the Ironwood Floor Plan, where every detail is crafted for your utmost delight. Directions: We are located at 7202 white flat drive, arlington, tx 76002 off of silo and harris. |
| Bedrooms | 4 | |
| Baths | 3 | |
| Year Built | 2023 | |
| Lot Size | Less Than .5 Acre | |
| Garage | 2 Car Garage | |
| HOA Dues | $675 Annually | |
| Property Type | Arlington Single Family (New) | |
| Listing Status | Active | |
| Listed By | Ben Caballero, HomesUSA.com | |
| Listing Price | $539,990 | |
| Schools: | ||
| Elem School | Gideon | |
| Middle School | James Coble | |
| High School | Timberview | |
| District | Mansfield | |
| Bedrooms | 4 | |
| Baths | 3 | |
| Year Built | 2023 | |
| Lot Size | Less Than .5 Acre | |
| Garage | 2 Car Garage | |
| HOA Dues | $675 Annually | |
| Property Type | Arlington Single Family (New) | |
| Listing Status | Active | |
| Listed By | Ben Caballero, HomesUSA.com | |
| Listing Price | $539,990 | |
| Schools: | ||
| Elem School | Gideon | |
| Middle School | James Coble | |
| High School | Timberview | |
| District | Mansfield | |
707 Hamlin Lane Includes:
Remarks: MLS# 20482790 - Built by HistoryMaker Homes - Ready Now! ~ Introducing the Ironwood Floor Plan: a dream home designed for modern living! This stunning two-story house boasts 4 spacious bedrooms, 3 luxurious bathrooms, a game room, and a dedicated study space. Nestled on a generous 70-foot lot with lush sod and efficient irrigation, it offers convenience and style. Step inside to discover the elegance of wood-like plank tile flooring, pristine white cabinets, exquisite quartz countertops, and a full backsplash in the gourmet kitchen. Perfectly blending comfort, functionality, and sophistication, this home is your gateway to exceptional living. Welcome home to the Ironwood Floor Plan, where every detail is crafted for your utmost delight. Directions: We are located at 7202 white flat drive, arlington, tx 76002 off of silo and harris. |
| Additional Photos: | |||
 |
 |
 |
 |
 |
 |
 |
 |
NTREIS does not attempt to independently verify the currency, completeness, accuracy or authenticity of data contained herein.
Accordingly, the data is provided on an 'as is, as available' basis. Last Updated: 04-28-2024