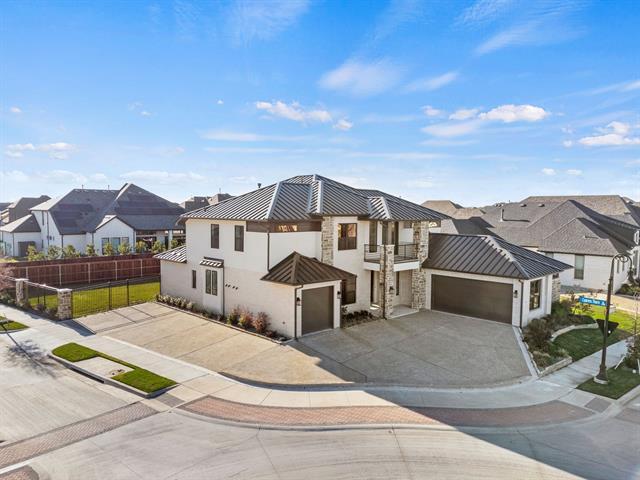1816 Birds Fort Trail Includes:
Remarks: Welcome to this exquisite 3,584 sqft luxury home, nestled on a corner lot in a 2,000-acre master-planned community. This stunning residence boasts 5 bedrooms, 3 bathrooms, an office, and a spacious 3-car garage with a driveway big enough to accommodate all your dinner guests. As you step inside, you're greeted by elegant hardwood floors that gracefully flow through the first floor. The heart of the home is the kitchen, where under-cabinet lighting illuminates a gorgeous quartz waterfall island, perfect for entertaining. Adjacent is a cozy mud room with built-in cabinets, adding to the home’s functionality. The primary suite is a haven of relaxation, featuring tray lighting and an ensuite bath with a freestanding tub, separate shower, and dual sinks. Steps away from Storm Park, you'll find plenty of walking trails and a new community center with pickleball courts and a beautiful pool. Enjoy a $35k builder incentive for financing or building a backside garage! |
| Bedrooms | 5 | |
| Baths | 3 | |
| Year Built | 2023 | |
| Lot Size | Less Than .5 Acre | |
| Garage | 3 Car Garage | |
| HOA Dues | $297 Quarterly | |
| Property Type | Arlington Single Family (New) | |
| Listing Status | Active | |
| Listed By | Matthew Thompson, eXp Realty LLC | |
| Listing Price | $1,213,000 | |
| Schools: | ||
| Elem School | Viridian | |
| High School | Trinity | |
| District | Hurst Euless Bedford | |
| Bedrooms | 5 | |
| Baths | 3 | |
| Year Built | 2023 | |
| Lot Size | Less Than .5 Acre | |
| Garage | 3 Car Garage | |
| HOA Dues | $297 Quarterly | |
| Property Type | Arlington Single Family (New) | |
| Listing Status | Active | |
| Listed By | Matthew Thompson, eXp Realty LLC | |
| Listing Price | $1,213,000 | |
| Schools: | ||
| Elem School | Viridian | |
| High School | Trinity | |
| District | Hurst Euless Bedford | |
1816 Birds Fort Trail Includes:
Remarks: Welcome to this exquisite 3,584 sqft luxury home, nestled on a corner lot in a 2,000-acre master-planned community. This stunning residence boasts 5 bedrooms, 3 bathrooms, an office, and a spacious 3-car garage with a driveway big enough to accommodate all your dinner guests. As you step inside, you're greeted by elegant hardwood floors that gracefully flow through the first floor. The heart of the home is the kitchen, where under-cabinet lighting illuminates a gorgeous quartz waterfall island, perfect for entertaining. Adjacent is a cozy mud room with built-in cabinets, adding to the home’s functionality. The primary suite is a haven of relaxation, featuring tray lighting and an ensuite bath with a freestanding tub, separate shower, and dual sinks. Steps away from Storm Park, you'll find plenty of walking trails and a new community center with pickleball courts and a beautiful pool. Enjoy a $35k builder incentive for financing or building a backside garage! |
| Additional Photos: | |||
 |
 |
 |
 |
 |
 |
 |
 |
NTREIS does not attempt to independently verify the currency, completeness, accuracy or authenticity of data contained herein.
Accordingly, the data is provided on an 'as is, as available' basis. Last Updated: 04-27-2024