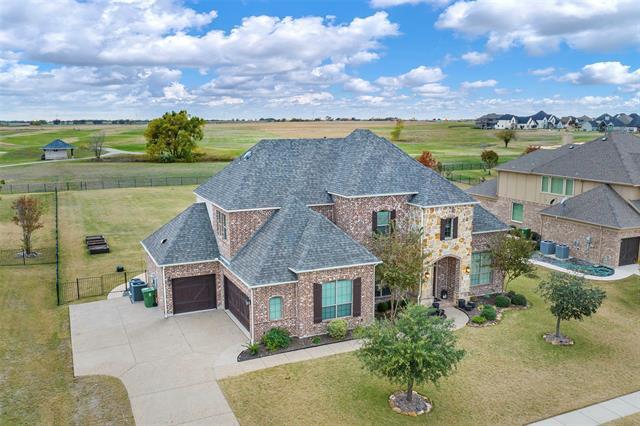1829 Turtle Creek Lane Includes:
Remarks: Expansive views with an amazing floor plan, this home checks ALL the boxes! Resort living in a small town, it doesn't get any better.Situated on the fairway on over a half of an acre lot.Walking into the foyer, you will find soaring ceilings, a stunning curved staircase, and custom built in bookshelves in the private study. Perfect for entertaining, the dining or sitting room features upgraded lighting and a butlers pantry.Walk in pantry, gas cooktop, and custom cabinetry completes the kitchen.A private primary suite and luxury bathroom are tucked away off of the living room.A guest room with a full bathroom are situated on the opposite side of the first floor.Upstairs boasts a dramatic media room complete with sconce lighting, projector, screen and media equipment that will convey with the home.A large rec room, half bath, and two additional bedrooms with en suite baths and large walk in closets complete the upstairs.Oversized three car garage with extended driveway added. Directions: From preston road, make a right on main street; take the first exit into the bridges, left on calloway drive; right on stonebridge pass, left on eagle glen pass, right on turtle creek lane, property is on the right. |
| Bedrooms | 4 | |
| Baths | 6 | |
| Year Built | 2016 | |
| Lot Size | .5 to < 1 Acre | |
| Garage | 3 Car Garage | |
| HOA Dues | $600 Annually | |
| Property Type | Gunter Single Family | |
| Listing Status | Active | |
| Listed By | Debbie Howard, Davidson Lane Real Estate Grp | |
| Listing Price | $839,900 | |
| Schools: | ||
| Elem School | Gunter | |
| Middle School | Gunter | |
| High School | Gunter | |
| District | Gunter | |
| Bedrooms | 4 | |
| Baths | 6 | |
| Year Built | 2016 | |
| Lot Size | .5 to < 1 Acre | |
| Garage | 3 Car Garage | |
| HOA Dues | $600 Annually | |
| Property Type | Gunter Single Family | |
| Listing Status | Active | |
| Listed By | Debbie Howard, Davidson Lane Real Estate Grp | |
| Listing Price | $839,900 | |
| Schools: | ||
| Elem School | Gunter | |
| Middle School | Gunter | |
| High School | Gunter | |
| District | Gunter | |
1829 Turtle Creek Lane Includes:
Remarks: Expansive views with an amazing floor plan, this home checks ALL the boxes! Resort living in a small town, it doesn't get any better.Situated on the fairway on over a half of an acre lot.Walking into the foyer, you will find soaring ceilings, a stunning curved staircase, and custom built in bookshelves in the private study. Perfect for entertaining, the dining or sitting room features upgraded lighting and a butlers pantry.Walk in pantry, gas cooktop, and custom cabinetry completes the kitchen.A private primary suite and luxury bathroom are tucked away off of the living room.A guest room with a full bathroom are situated on the opposite side of the first floor.Upstairs boasts a dramatic media room complete with sconce lighting, projector, screen and media equipment that will convey with the home.A large rec room, half bath, and two additional bedrooms with en suite baths and large walk in closets complete the upstairs.Oversized three car garage with extended driveway added. Directions: From preston road, make a right on main street; take the first exit into the bridges, left on calloway drive; right on stonebridge pass, left on eagle glen pass, right on turtle creek lane, property is on the right. |
| Additional Photos: | |||
 |
 |
 |
 |
 |
 |
 |
 |
NTREIS does not attempt to independently verify the currency, completeness, accuracy or authenticity of data contained herein.
Accordingly, the data is provided on an 'as is, as available' basis. Last Updated: 04-27-2024