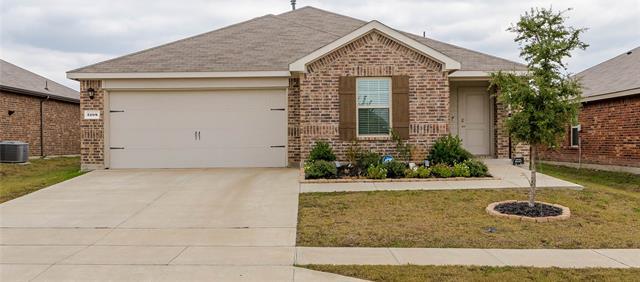3108 Shorthorn Way Includes:
Remarks: Charming & Cozy 1 story home nestled in the great Master-Planned Community of Windmill Farms! This well maintained home features a beautiful brick elevation with an open-concept design including 3 bedrooms & 2 bathrooms. The open floor plan connects the living room, dining area & kitchen making the home perfect for relaxing or entertaining guests. The large Primary Suite is split from guest bedrooms & features an oversized walk-in shower with his & her closets. The beautiful eat-in kitchen includes a large center island, walk in pantry & ss appliances. Other features include tankless water heater, a gorgeous black accent feature wall in the living room along with a very spacious & private backyard with a privacy fence & large covered patio. Great location close to schools, shopping, highways & dining. This home is move-in ready! |
| Bedrooms | 3 | |
| Baths | 2 | |
| Year Built | 2020 | |
| Lot Size | Less Than .5 Acre | |
| Garage | 2 Car Garage | |
| HOA Dues | $535 Annually | |
| Property Type | Forney Single Family | |
| Listing Status | Active | |
| Listed By | Jeanine Batcher, Keller Williams Central | |
| Listing Price | $294,000 | |
| Schools: | ||
| Middle School | Brown | |
| High School | North Forney | |
| District | Forney | |
| Intermediate School | Smith | |
| Bedrooms | 3 | |
| Baths | 2 | |
| Year Built | 2020 | |
| Lot Size | Less Than .5 Acre | |
| Garage | 2 Car Garage | |
| HOA Dues | $535 Annually | |
| Property Type | Forney Single Family | |
| Listing Status | Active | |
| Listed By | Jeanine Batcher, Keller Williams Central | |
| Listing Price | $294,000 | |
| Schools: | ||
| Middle School | Brown | |
| High School | North Forney | |
| District | Forney | |
| Intermediate School | Smith | |
3108 Shorthorn Way Includes:
Remarks: Charming & Cozy 1 story home nestled in the great Master-Planned Community of Windmill Farms! This well maintained home features a beautiful brick elevation with an open-concept design including 3 bedrooms & 2 bathrooms. The open floor plan connects the living room, dining area & kitchen making the home perfect for relaxing or entertaining guests. The large Primary Suite is split from guest bedrooms & features an oversized walk-in shower with his & her closets. The beautiful eat-in kitchen includes a large center island, walk in pantry & ss appliances. Other features include tankless water heater, a gorgeous black accent feature wall in the living room along with a very spacious & private backyard with a privacy fence & large covered patio. Great location close to schools, shopping, highways & dining. This home is move-in ready! |
| Additional Photos: | |||
 |
 |
 |
 |
 |
 |
 |
 |
NTREIS does not attempt to independently verify the currency, completeness, accuracy or authenticity of data contained herein.
Accordingly, the data is provided on an 'as is, as available' basis. Last Updated: 04-27-2024