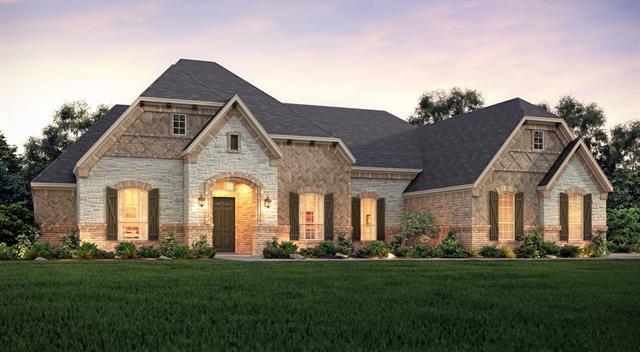901 Bluebonnet Drive Includes:
Remarks: NEW VILLAGE BUILDER BY LENNAR - Monticello floor plan. Gorgeous one-story home on 0.83 acres, east facing backyard, perfect for families who need privacy, with the owner's suite tucked in the rear of the home and two other bedrooms on the opposite side of the home, served with a Jack n' Jill bath. High flat ceilings in the Family room connects to a large open kitchen and island. It has a formal dining room, large nook area, study, media flex room, all on one level with a 4-car garage. HOA fee is $1600 per year and includes community pool, cabana, putting green, pond stocked with fish & bike trail. Common areas are extensive and well maintained with two entrances, exits Johnson & Bancroft Rd. This home will be complete FEBRUARY 2024!! Directions: From keller parkway, head north on rufe snow drive, turn west on johnson road, and north on bluebonnet drive…; sales office is first property on right. |
| Bedrooms | 3 | |
| Baths | 3 | |
| Year Built | 2024 | |
| Lot Size | .5 to < 1 Acre | |
| Garage | 4 Car Garage | |
| HOA Dues | $1600 Annually | |
| Property Type | Keller Single Family (New) | |
| Listing Status | Contract Accepted | |
| Listed By | Jared Turner, Turner Mangum LLC | |
| Listing Price | $969,999 | |
| Schools: | ||
| Elem School | Keller Harvel | |
| Middle School | Keller | |
| High School | Keller | |
| District | Keller | |
| Intermediate School | Bear Creek | |
| Bedrooms | 3 | |
| Baths | 3 | |
| Year Built | 2024 | |
| Lot Size | .5 to < 1 Acre | |
| Garage | 4 Car Garage | |
| HOA Dues | $1600 Annually | |
| Property Type | Keller Single Family (New) | |
| Listing Status | Contract Accepted | |
| Listed By | Jared Turner, Turner Mangum LLC | |
| Listing Price | $969,999 | |
| Schools: | ||
| Elem School | Keller Harvel | |
| Middle School | Keller | |
| High School | Keller | |
| District | Keller | |
| Intermediate School | Bear Creek | |
901 Bluebonnet Drive Includes:
Remarks: NEW VILLAGE BUILDER BY LENNAR - Monticello floor plan. Gorgeous one-story home on 0.83 acres, east facing backyard, perfect for families who need privacy, with the owner's suite tucked in the rear of the home and two other bedrooms on the opposite side of the home, served with a Jack n' Jill bath. High flat ceilings in the Family room connects to a large open kitchen and island. It has a formal dining room, large nook area, study, media flex room, all on one level with a 4-car garage. HOA fee is $1600 per year and includes community pool, cabana, putting green, pond stocked with fish & bike trail. Common areas are extensive and well maintained with two entrances, exits Johnson & Bancroft Rd. This home will be complete FEBRUARY 2024!! Directions: From keller parkway, head north on rufe snow drive, turn west on johnson road, and north on bluebonnet drive…; sales office is first property on right. |
| Additional Photos: | |||
 |
 |
||
NTREIS does not attempt to independently verify the currency, completeness, accuracy or authenticity of data contained herein.
Accordingly, the data is provided on an 'as is, as available' basis. Last Updated: 04-28-2024