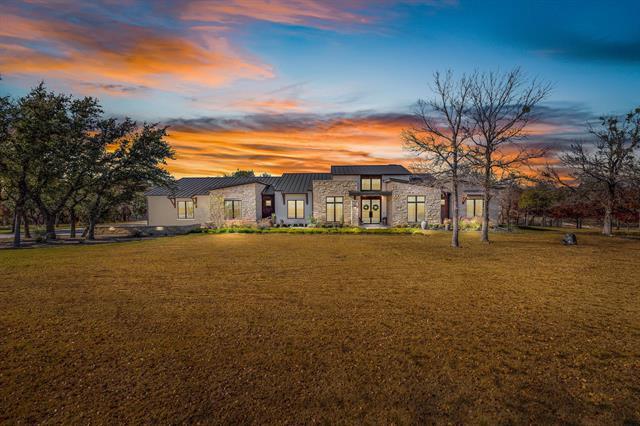2012 Rancho Ladera Road Includes:
Remarks: This modern Texas Hill Country-style home combines indoor and outdoor living in Rancho Ladera’s secure, gated community. Set on over two acres, this home exudes sleek design, luxury finishes and scenic views. The large living area has beautiful wood floors and striking fireplace. The kitchen boasts top-tier appliances, built in fridge, spacious island, and a walk-thru butler’s pantry with ample room for prep. The primary suite has ample light, a large ensuite with custom tile, dual vanities and closets and huge shower. Two other bedrooms each have their own ensuite baths. Near the main living area is a stately home study with built ins. The secondary living room has high ceilings, a wet bar with ice maker and powder room. Outside a covered patio and built in grill extends the living space and makes for ease of entertaining. There is a 3-car garage and room for extra parking. Directions: From 377, go north on kelly road, left on bear creek road, left on rancho ladera. |
| Bedrooms | 4 | |
| Baths | 5 | |
| Year Built | 2021 | |
| Lot Size | 1 to < 3 Acres | |
| Garage | 3 Car Garage | |
| HOA Dues | $500 Annually | |
| Property Type | Aledo Single Family | |
| Listing Status | Active | |
| Listed By | John Zimmerman, Compass RE Texas, LLC | |
| Listing Price | $1,899,000 | |
| Schools: | ||
| Elem School | Vandagriff | |
| Middle School | Aledo | |
| High School | Aledo | |
| District | Aledo | |
| Bedrooms | 4 | |
| Baths | 5 | |
| Year Built | 2021 | |
| Lot Size | 1 to < 3 Acres | |
| Garage | 3 Car Garage | |
| HOA Dues | $500 Annually | |
| Property Type | Aledo Single Family | |
| Listing Status | Active | |
| Listed By | John Zimmerman, Compass RE Texas, LLC | |
| Listing Price | $1,899,000 | |
| Schools: | ||
| Elem School | Vandagriff | |
| Middle School | Aledo | |
| High School | Aledo | |
| District | Aledo | |
2012 Rancho Ladera Road Includes:
Remarks: This modern Texas Hill Country-style home combines indoor and outdoor living in Rancho Ladera’s secure, gated community. Set on over two acres, this home exudes sleek design, luxury finishes and scenic views. The large living area has beautiful wood floors and striking fireplace. The kitchen boasts top-tier appliances, built in fridge, spacious island, and a walk-thru butler’s pantry with ample room for prep. The primary suite has ample light, a large ensuite with custom tile, dual vanities and closets and huge shower. Two other bedrooms each have their own ensuite baths. Near the main living area is a stately home study with built ins. The secondary living room has high ceilings, a wet bar with ice maker and powder room. Outside a covered patio and built in grill extends the living space and makes for ease of entertaining. There is a 3-car garage and room for extra parking. Directions: From 377, go north on kelly road, left on bear creek road, left on rancho ladera. |
| Additional Photos: | |||
 |
 |
 |
 |
 |
 |
 |
 |
NTREIS does not attempt to independently verify the currency, completeness, accuracy or authenticity of data contained herein.
Accordingly, the data is provided on an 'as is, as available' basis. Last Updated: 04-28-2024