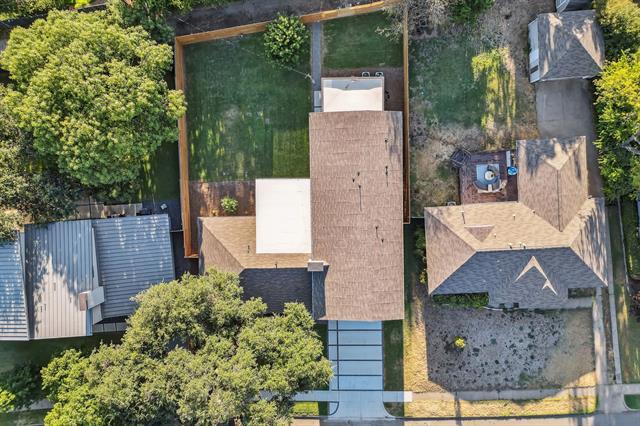9955 Elmada Lane Includes:
Remarks: Entertain in this redesigned, expanded, & renovated Midway Hollow jewel. 2648 sqft lvg space on 1st floor, 1534 soft lvg space 2nd floor, 309 soft of cover outdoor living. An abundance of natural light from oversized windows & glass sliders as you walk in, wrapping the living & kitchen. This six bedroom, four bath home has an open concept floor plan w three living areas. The family room features a vaulted ceiling, original see thru brick fireplace & overlooks an amazing covered patio, plus room for a pool. A large island, built in refrigerator, double ovens, gas range, and a walk in pantry make this a great kitchen. Cabinets built in under the stairs offer tons of storage. The large primary en-suite glass sliders open to the backyard. The primary baths huge shower has 2 shower heads and body sprayers. 2 secondary beds down & upstairs features 2 bedrooms w a jack & jill bath plus a 3rd bedroom, bath & gameroom. Pool rendering is for conceptual use only and not included in price. Directions: South on the tollway and exit royal and go west; go south on midway make a right turn on walnut hill; left on elmada; home is on the right. |
| Bedrooms | 6 | |
| Baths | 4 | |
| Year Built | 1952 | |
| Lot Size | Less Than .5 Acre | |
| Garage | 2 Car Garage | |
| Property Type | Dallas Single Family | |
| Listing Status | Active Under Contract | |
| Listed By | Jessica Cazares, EXP REALTY | |
| Listing Price | $1,810,000 | |
| Schools: | ||
| Elem School | Withers | |
| Middle School | Walker | |
| High School | White | |
| District | Dallas | |
| Bedrooms | 6 | |
| Baths | 4 | |
| Year Built | 1952 | |
| Lot Size | Less Than .5 Acre | |
| Garage | 2 Car Garage | |
| Property Type | Dallas Single Family | |
| Listing Status | Active Under Contract | |
| Listed By | Jessica Cazares, EXP REALTY | |
| Listing Price | $1,810,000 | |
| Schools: | ||
| Elem School | Withers | |
| Middle School | Walker | |
| High School | White | |
| District | Dallas | |
9955 Elmada Lane Includes:
Remarks: Entertain in this redesigned, expanded, & renovated Midway Hollow jewel. 2648 sqft lvg space on 1st floor, 1534 soft lvg space 2nd floor, 309 soft of cover outdoor living. An abundance of natural light from oversized windows & glass sliders as you walk in, wrapping the living & kitchen. This six bedroom, four bath home has an open concept floor plan w three living areas. The family room features a vaulted ceiling, original see thru brick fireplace & overlooks an amazing covered patio, plus room for a pool. A large island, built in refrigerator, double ovens, gas range, and a walk in pantry make this a great kitchen. Cabinets built in under the stairs offer tons of storage. The large primary en-suite glass sliders open to the backyard. The primary baths huge shower has 2 shower heads and body sprayers. 2 secondary beds down & upstairs features 2 bedrooms w a jack & jill bath plus a 3rd bedroom, bath & gameroom. Pool rendering is for conceptual use only and not included in price. Directions: South on the tollway and exit royal and go west; go south on midway make a right turn on walnut hill; left on elmada; home is on the right. |
| Additional Photos: | |||
 |
 |
 |
 |
 |
 |
 |
 |
NTREIS does not attempt to independently verify the currency, completeness, accuracy or authenticity of data contained herein.
Accordingly, the data is provided on an 'as is, as available' basis. Last Updated: 04-27-2024