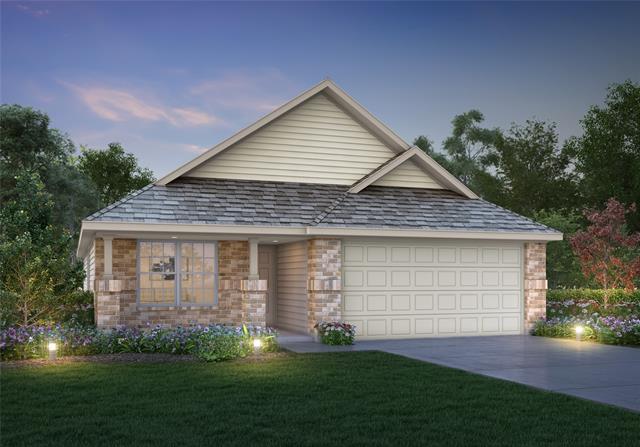1141 Takeoff Avenue Includes:
Remarks: Welcome to The Retreat at Fossil Creek, one of Legend's newest communities in Fort Worth, TX! The Ravenna floor plan is a stunning 1-story home with 4 bedrooms, 2 baths, and 2-car garage. With a kitchen peninsula overlooking the family room and vinyl plank flooring throughout the common areas, you'll love entertaining in this home! The gourmet kitchen is sure to please with 42 inch cabinetry and granite countertops. Retreat to the Owner's Suite featuring double sinks with granite countertop, a soaking tub, and walk-in closet. Enjoy the great outdoors with full sod and a sprinkler system! Don’t miss your opportunity to call The Retreat at Fossil Creek home, schedule a visit today! Directions: Take twenty west, exit south; hulen street, turn left on south; hulen street, take right on west; cleburne road, turn right on stag lane, turn left onto chital drive. |
| Bedrooms | 4 | |
| Baths | 2 | |
| Year Built | 2023 | |
| Lot Size | Less Than .5 Acre | |
| Garage | 2 Car Garage | |
| HOA Dues | $550 Annually | |
| Property Type | Fort Worth Single Family (New) | |
| Listing Status | Active | |
| Listed By | Bradley Tiffan, Legend Home Corp | |
| Listing Price | $349,990 | |
| Schools: | ||
| Elem School | Comanche Springs | |
| Middle School | Prairie Vista | |
| High School | Saginaw | |
| District | Eagle Mt Saginaw | |
| Bedrooms | 4 | |
| Baths | 2 | |
| Year Built | 2023 | |
| Lot Size | Less Than .5 Acre | |
| Garage | 2 Car Garage | |
| HOA Dues | $550 Annually | |
| Property Type | Fort Worth Single Family (New) | |
| Listing Status | Active | |
| Listed By | Bradley Tiffan, Legend Home Corp | |
| Listing Price | $349,990 | |
| Schools: | ||
| Elem School | Comanche Springs | |
| Middle School | Prairie Vista | |
| High School | Saginaw | |
| District | Eagle Mt Saginaw | |
1141 Takeoff Avenue Includes:
Remarks: Welcome to The Retreat at Fossil Creek, one of Legend's newest communities in Fort Worth, TX! The Ravenna floor plan is a stunning 1-story home with 4 bedrooms, 2 baths, and 2-car garage. With a kitchen peninsula overlooking the family room and vinyl plank flooring throughout the common areas, you'll love entertaining in this home! The gourmet kitchen is sure to please with 42 inch cabinetry and granite countertops. Retreat to the Owner's Suite featuring double sinks with granite countertop, a soaking tub, and walk-in closet. Enjoy the great outdoors with full sod and a sprinkler system! Don’t miss your opportunity to call The Retreat at Fossil Creek home, schedule a visit today! Directions: Take twenty west, exit south; hulen street, turn left on south; hulen street, take right on west; cleburne road, turn right on stag lane, turn left onto chital drive. |
| Additional Photos: | |||
 |
 |
 |
 |
 |
 |
 |
 |
NTREIS does not attempt to independently verify the currency, completeness, accuracy or authenticity of data contained herein.
Accordingly, the data is provided on an 'as is, as available' basis. Last Updated: 05-02-2024