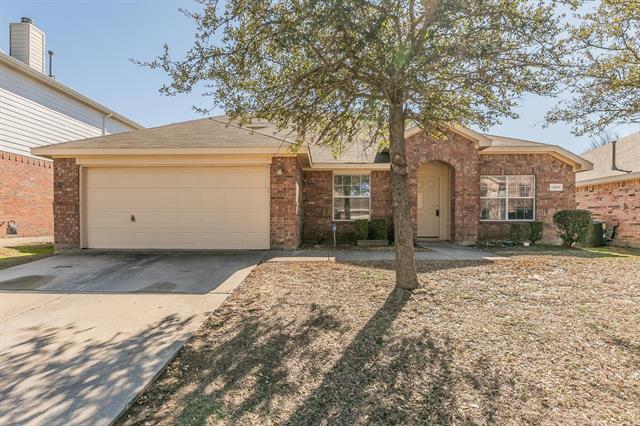1300 Pepperidge Lane Includes:
Remarks: Beautiful and updated home conveniently located near shopping and dining establishments. The open floor plan provides ample space for entertaining guests. The generously sized master bedroom, along with spacious secondary bedrooms and a private upstairs bonus room, offers flexibility and comfort. The kitchen features granite countertops and 42-inch cabinets, perfect for culinary enthusiasts. 3 Living areas split bedrooms One and a half story Four bedrooms with a large game room on second floor could easily be a fifth bedroom, Updated with laminate hard wood floors New granite counters with a large single sink, Freshly Painted, new top of the line Kitchen appliances Stainless Fridge, Induction double oven, convection microwave oven, open living area to kitchen and breakfast area. Elementary is a short walk away. Directions: North loop 820 to i35 north to highway 287 left on harmon road right on east harmon road left on running river lane right on pepperidge lane home on left. |
| Bedrooms | 4 | |
| Baths | 2 | |
| Year Built | 2006 | |
| Lot Size | Less Than .5 Acre | |
| Garage | 2 Car Garage | |
| HOA Dues | $118 Quarterly | |
| Property Type | Fort Worth Single Family | |
| Listing Status | Contract Accepted | |
| Listed By | Faisal El-Chantaf, Peak Results Realty Team | |
| Listing Price | $325,000 | |
| Schools: | ||
| Elem School | Comanche Springs | |
| Middle School | Highland | |
| High School | Saginaw | |
| District | Eagle Mt Saginaw | |
| Bedrooms | 4 | |
| Baths | 2 | |
| Year Built | 2006 | |
| Lot Size | Less Than .5 Acre | |
| Garage | 2 Car Garage | |
| HOA Dues | $118 Quarterly | |
| Property Type | Fort Worth Single Family | |
| Listing Status | Contract Accepted | |
| Listed By | Faisal El-Chantaf, Peak Results Realty Team | |
| Listing Price | $325,000 | |
| Schools: | ||
| Elem School | Comanche Springs | |
| Middle School | Highland | |
| High School | Saginaw | |
| District | Eagle Mt Saginaw | |
1300 Pepperidge Lane Includes:
Remarks: Beautiful and updated home conveniently located near shopping and dining establishments. The open floor plan provides ample space for entertaining guests. The generously sized master bedroom, along with spacious secondary bedrooms and a private upstairs bonus room, offers flexibility and comfort. The kitchen features granite countertops and 42-inch cabinets, perfect for culinary enthusiasts. 3 Living areas split bedrooms One and a half story Four bedrooms with a large game room on second floor could easily be a fifth bedroom, Updated with laminate hard wood floors New granite counters with a large single sink, Freshly Painted, new top of the line Kitchen appliances Stainless Fridge, Induction double oven, convection microwave oven, open living area to kitchen and breakfast area. Elementary is a short walk away. Directions: North loop 820 to i35 north to highway 287 left on harmon road right on east harmon road left on running river lane right on pepperidge lane home on left. |
| Additional Photos: | |||
 |
 |
 |
 |
 |
 |
 |
 |
NTREIS does not attempt to independently verify the currency, completeness, accuracy or authenticity of data contained herein.
Accordingly, the data is provided on an 'as is, as available' basis. Last Updated: 04-28-2024