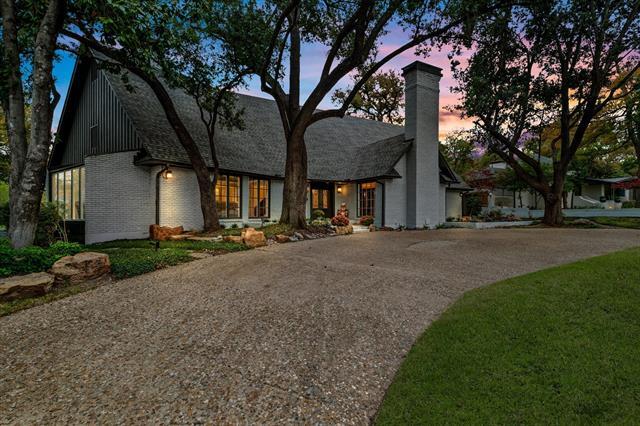7548 Baxtershire Drive Includes:
Remarks: Experience the epitome of comfort and craftsmanship in this Janmar gem, featuring 6,989 sqft, 7 bedrooms, 5 bathrooms and a spacious 3 car garage. The Chef's kitchen boasts dual sinks, dual dishwashers, stainless steel appliances, custom cabinetry and an oversized quartzite island, complete with a large gas stovetop. The kitchen opens up to a cozy living room with stunning wood beam ceiling accents. The home library is lined with bookcases and has a fireplace, making it the perfect getaway for any avid reader! The spacious second large living room is perfect for entertaining guests, featuring bay windows, a vaulted ceiling with wood beam accents, a fireplace, and a walk-in wet bar. Master suite with fireplace and study on main floor. The second floor boasts a grand 6 bedrooms, 3 of the 4 newly remodeled bathrooms, and a custom craft closet. The new Pella sliding glass doors open up to an outdoor oasis featuring a new covered patio, a recently resurfaced pool, a new fence and more! |
| Bedrooms | 7 | |
| Baths | 5 | |
| Year Built | 1964 | |
| Lot Size | Less Than .5 Acre | |
| Garage | 3 Car Garage | |
| Property Type | Dallas Single Family | |
| Listing Status | Active | |
| Listed By | Kenneth Brands, Biggs Realty | |
| Listing Price | $2,299,000 | |
| Schools: | ||
| Elem School | Kramer | |
| Middle School | Benjamin Franklin | |
| High School | Hillcrest | |
| District | Dallas | |
| Bedrooms | 7 | |
| Baths | 5 | |
| Year Built | 1964 | |
| Lot Size | Less Than .5 Acre | |
| Garage | 3 Car Garage | |
| Property Type | Dallas Single Family | |
| Listing Status | Active | |
| Listed By | Kenneth Brands, Biggs Realty | |
| Listing Price | $2,299,000 | |
| Schools: | ||
| Elem School | Kramer | |
| Middle School | Benjamin Franklin | |
| High School | Hillcrest | |
| District | Dallas | |
7548 Baxtershire Drive Includes:
Remarks: Experience the epitome of comfort and craftsmanship in this Janmar gem, featuring 6,989 sqft, 7 bedrooms, 5 bathrooms and a spacious 3 car garage. The Chef's kitchen boasts dual sinks, dual dishwashers, stainless steel appliances, custom cabinetry and an oversized quartzite island, complete with a large gas stovetop. The kitchen opens up to a cozy living room with stunning wood beam ceiling accents. The home library is lined with bookcases and has a fireplace, making it the perfect getaway for any avid reader! The spacious second large living room is perfect for entertaining guests, featuring bay windows, a vaulted ceiling with wood beam accents, a fireplace, and a walk-in wet bar. Master suite with fireplace and study on main floor. The second floor boasts a grand 6 bedrooms, 3 of the 4 newly remodeled bathrooms, and a custom craft closet. The new Pella sliding glass doors open up to an outdoor oasis featuring a new covered patio, a recently resurfaced pool, a new fence and more! |
| Additional Photos: | |||
 |
 |
 |
 |
 |
 |
 |
 |
NTREIS does not attempt to independently verify the currency, completeness, accuracy or authenticity of data contained herein.
Accordingly, the data is provided on an 'as is, as available' basis. Last Updated: 04-29-2024