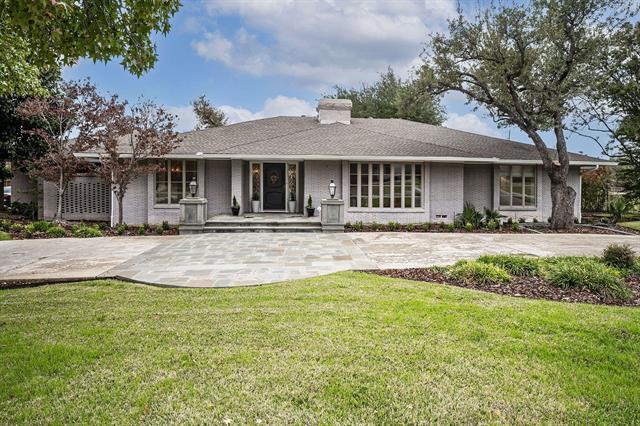5207 Kelsey Road Includes:
Remarks: Classic Hal Anderson design-construction mid- century home in desirable Mayflower Estates in Preston Hollow on 1.17 acres. Renovated and expanded for current owners by Robert H. Clark and situated on spacious interior lot. Hardwood floors, marble baths,custom gourmet kitchen with Downsview cabinetry, granite, sub zero, Dacor etc., Toto,custom thermal pane wood windows, California closets, plaster moldings, split bedrooms, raised ceilings, three living areas and three car garage. Gorgeous Pennsylvania Bluestone patios overlooking huge backyard with new fencing. Lovely fountains and Bevelo gas lighting. Directions: East off inwood road between walnut hill lane and royal lane. |
| Bedrooms | 4 | |
| Baths | 5 | |
| Year Built | 1955 | |
| Lot Size | 1 to < 3 Acres | |
| Garage | 3 Car Garage | |
| Property Type | Dallas Single Family | |
| Listing Status | Active | |
| Listed By | Cynthia Beaird, Allie Beth Allman & Assoc. | |
| Listing Price | $3,600,000 | |
| Schools: | ||
| Elem School | Pershing | |
| Middle School | Benjamin Franklin | |
| High School | Hillcrest | |
| District | Dallas | |
| Bedrooms | 4 | |
| Baths | 5 | |
| Year Built | 1955 | |
| Lot Size | 1 to < 3 Acres | |
| Garage | 3 Car Garage | |
| Property Type | Dallas Single Family | |
| Listing Status | Active | |
| Listed By | Cynthia Beaird, Allie Beth Allman & Assoc. | |
| Listing Price | $3,600,000 | |
| Schools: | ||
| Elem School | Pershing | |
| Middle School | Benjamin Franklin | |
| High School | Hillcrest | |
| District | Dallas | |
5207 Kelsey Road Includes:
Remarks: Classic Hal Anderson design-construction mid- century home in desirable Mayflower Estates in Preston Hollow on 1.17 acres. Renovated and expanded for current owners by Robert H. Clark and situated on spacious interior lot. Hardwood floors, marble baths,custom gourmet kitchen with Downsview cabinetry, granite, sub zero, Dacor etc., Toto,custom thermal pane wood windows, California closets, plaster moldings, split bedrooms, raised ceilings, three living areas and three car garage. Gorgeous Pennsylvania Bluestone patios overlooking huge backyard with new fencing. Lovely fountains and Bevelo gas lighting. Directions: East off inwood road between walnut hill lane and royal lane. |
| Additional Photos: | |||
 |
 |
 |
 |
 |
 |
 |
 |
NTREIS does not attempt to independently verify the currency, completeness, accuracy or authenticity of data contained herein.
Accordingly, the data is provided on an 'as is, as available' basis. Last Updated: 04-28-2024