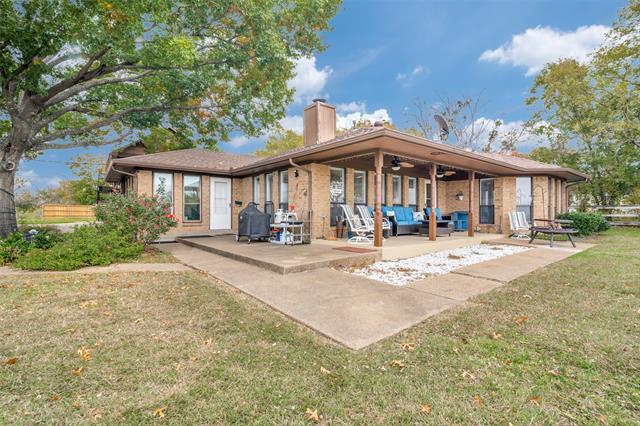339 W Trinity Street Includes:
Remarks: Discover this exquisite property nestled within the Historic District of Downtown Forney. Boasting over 2,000 square feet of primary living space, this two-bedroom, two-bathroom. As you approach, the front of the residence presents an awe-inspiring vista of the Dallas Skyline. The expansive wall of windows floods the interior with natural light and unveils a panoramic 20-mile view of downtown Dallas, spanning across a 3-4th-acre lot. The secondary structure has downstairs guest quarters feature a fully equipped kitchen, separate bedroom & full bath. Upstairs is open with a mini-kitchen setup & another full bath. The property is within walking distance of esteemed schools, eclectic shopping spots, and a vibrant dining scene, enriching the lifestyle with accessibility and variety. Prepare to be enchanted by the million-dollar view that greets you upon arrival, setting the tone for a lifestyle defined by sophistication, comfort, and the allure of cityscape vistas. Directions: Property can be found on all gps mapping programs. |
| Bedrooms | 2 | |
| Baths | 2 | |
| Year Built | 1985 | |
| Lot Size | .5 to < 1 Acre | |
| Property Type | Forney Single Family | |
| Listing Status | Active | |
| Listed By | Matthew Malone, Malone and Associates RE | |
| Listing Price | $589,900 | |
| Schools: | ||
| Elem School | Johnson | |
| Middle School | Warren | |
| High School | Forney | |
| District | Forney | |
| Bedrooms | 2 | |
| Baths | 2 | |
| Year Built | 1985 | |
| Lot Size | .5 to < 1 Acre | |
| Property Type | Forney Single Family | |
| Listing Status | Active | |
| Listed By | Matthew Malone, Malone and Associates RE | |
| Listing Price | $589,900 | |
| Schools: | ||
| Elem School | Johnson | |
| Middle School | Warren | |
| High School | Forney | |
| District | Forney | |
339 W Trinity Street Includes:
Remarks: Discover this exquisite property nestled within the Historic District of Downtown Forney. Boasting over 2,000 square feet of primary living space, this two-bedroom, two-bathroom. As you approach, the front of the residence presents an awe-inspiring vista of the Dallas Skyline. The expansive wall of windows floods the interior with natural light and unveils a panoramic 20-mile view of downtown Dallas, spanning across a 3-4th-acre lot. The secondary structure has downstairs guest quarters feature a fully equipped kitchen, separate bedroom & full bath. Upstairs is open with a mini-kitchen setup & another full bath. The property is within walking distance of esteemed schools, eclectic shopping spots, and a vibrant dining scene, enriching the lifestyle with accessibility and variety. Prepare to be enchanted by the million-dollar view that greets you upon arrival, setting the tone for a lifestyle defined by sophistication, comfort, and the allure of cityscape vistas. Directions: Property can be found on all gps mapping programs. |
| Additional Photos: | |||
 |
 |
 |
 |
 |
 |
 |
 |
NTREIS does not attempt to independently verify the currency, completeness, accuracy or authenticity of data contained herein.
Accordingly, the data is provided on an 'as is, as available' basis. Last Updated: 05-03-2024