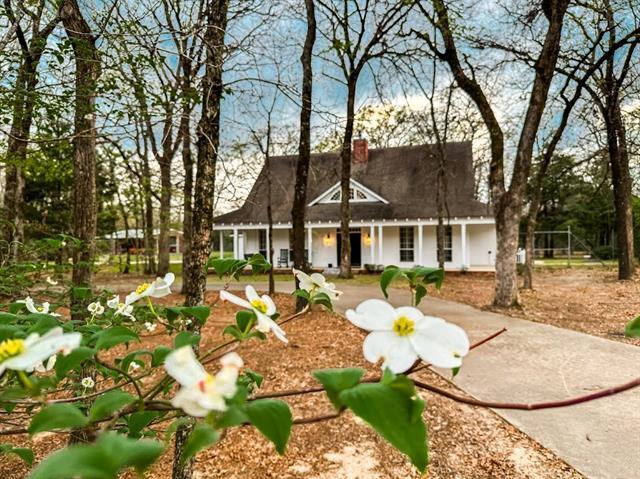131 Fcr 941 Includes:
Remarks: Tucked away amidst 9.5+ acres of hardwood trees, travel down the winding driveway to this natural haven, offering both tranquility and a sense of seclusion. With 3 bedrooms and 2.5 baths, the home has a thoughtful layout, including a large kitchen island and an open concept design that enhances the sense of space. The enormous fireplace houses a wood burning stove, providing a cozy feel. The dedicated office space will accommodate the demands of modern life, working from the comfort of your home retreat. Just steps away is the insulated workshop with three roll-up doors, on slab, with water, and electric supply, making it a versatile space for projects, hobbies, or storage. Workshop also has attached awning and 220 amp for RV storage. Fenced area for gardening with chicken coop, adjacent to the shaded backyard. The craftsmanship is impressive on this one. Must be seen to appreciate. Directions: From interstate fourty five in fairfield, drive west on us highway 84 for three; six miles; turn right onto county road 941; drive approximately; four mile; house will be on the left. |
| Bedrooms | 3 | |
| Baths | 3 | |
| Year Built | 2003 | |
| Lot Size | 5 to < 10 Acres | |
| Garage | 2 Car Garage | |
| Property Type | Teague Single Family | |
| Listing Status | Active | |
| Listed By | Katherine Mcswane, McSwane Real Estate LLC | |
| Listing Price | $799,000 | |
| Schools: | ||
| Elem School | Mounger | |
| High School | Teague | |
| District | Teague | |
| Bedrooms | 3 | |
| Baths | 3 | |
| Year Built | 2003 | |
| Lot Size | 5 to < 10 Acres | |
| Garage | 2 Car Garage | |
| Property Type | Teague Single Family | |
| Listing Status | Active | |
| Listed By | Katherine Mcswane, McSwane Real Estate LLC | |
| Listing Price | $799,000 | |
| Schools: | ||
| Elem School | Mounger | |
| High School | Teague | |
| District | Teague | |
131 Fcr 941 Includes:
Remarks: Tucked away amidst 9.5+ acres of hardwood trees, travel down the winding driveway to this natural haven, offering both tranquility and a sense of seclusion. With 3 bedrooms and 2.5 baths, the home has a thoughtful layout, including a large kitchen island and an open concept design that enhances the sense of space. The enormous fireplace houses a wood burning stove, providing a cozy feel. The dedicated office space will accommodate the demands of modern life, working from the comfort of your home retreat. Just steps away is the insulated workshop with three roll-up doors, on slab, with water, and electric supply, making it a versatile space for projects, hobbies, or storage. Workshop also has attached awning and 220 amp for RV storage. Fenced area for gardening with chicken coop, adjacent to the shaded backyard. The craftsmanship is impressive on this one. Must be seen to appreciate. Directions: From interstate fourty five in fairfield, drive west on us highway 84 for three; six miles; turn right onto county road 941; drive approximately; four mile; house will be on the left. |
| Additional Photos: | |||
 |
 |
 |
 |
 |
 |
 |
 |
NTREIS does not attempt to independently verify the currency, completeness, accuracy or authenticity of data contained herein.
Accordingly, the data is provided on an 'as is, as available' basis. Last Updated: 04-27-2024