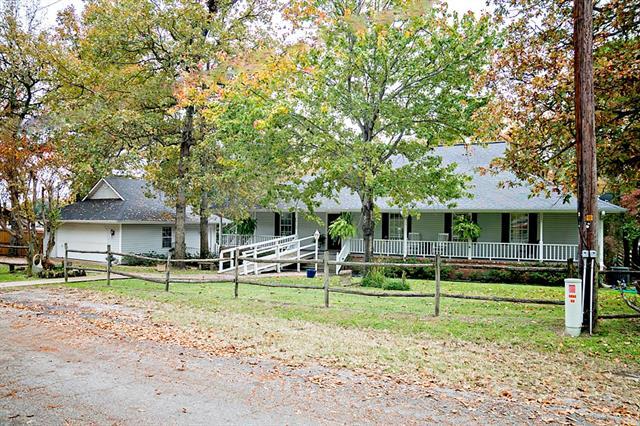6164 Sherwood Drive Includes:
Remarks: Freshly renovated & fully furnished, so you can move right in & start enjoying lake life! The oversized living area features a cozy fireplace & built in shelves. The kitchen boasts ample cabinets, an island & breakfast bar, while the dining room offers a large bay window with stunning lake views. Tons of windows throughout the home provide breathtaking views from all angles. The elevated covered back porch with ceiling fans and ample sitting areas offer even more opportunities to enjoy the beautiful lake scenery. In addition, there is a 700 sf detached 2 car garage with half bath, workshop & storage area. The partially finished ground level basement of approx 750 sf is currently used as workshop space but could easily be converted to additional living space with some renovations. A 1,099 sf covered porch wraps around 3 sides of the home, providing even more space to relax & take in the views. For all your lake activities, there is a one stall boathouse with a pier on 3 sides. |
| Bedrooms | 2 | |
| Baths | 2 | |
| Year Built | 1993 | |
| Lot Size | Less Than .5 Acre | |
| Garage | 2 Car Garage | |
| HOA Dues | $75 Annually | |
| Property Type | Athens Single Family | |
| Listing Status | Active | |
| Listed By | Drew Douglas, Steve Grant Real Estate, LLC | |
| Listing Price | $795,000 | |
| Schools: | ||
| Elem School | Central Athens | |
| Middle School | Athens | |
| High School | Athens | |
| District | Athens | |
| Bedrooms | 2 | |
| Baths | 2 | |
| Year Built | 1993 | |
| Lot Size | Less Than .5 Acre | |
| Garage | 2 Car Garage | |
| HOA Dues | $75 Annually | |
| Property Type | Athens Single Family | |
| Listing Status | Active | |
| Listed By | Drew Douglas, Steve Grant Real Estate, LLC | |
| Listing Price | $795,000 | |
| Schools: | ||
| Elem School | Central Athens | |
| Middle School | Athens | |
| High School | Athens | |
| District | Athens | |
6164 Sherwood Drive Includes:
Remarks: Freshly renovated & fully furnished, so you can move right in & start enjoying lake life! The oversized living area features a cozy fireplace & built in shelves. The kitchen boasts ample cabinets, an island & breakfast bar, while the dining room offers a large bay window with stunning lake views. Tons of windows throughout the home provide breathtaking views from all angles. The elevated covered back porch with ceiling fans and ample sitting areas offer even more opportunities to enjoy the beautiful lake scenery. In addition, there is a 700 sf detached 2 car garage with half bath, workshop & storage area. The partially finished ground level basement of approx 750 sf is currently used as workshop space but could easily be converted to additional living space with some renovations. A 1,099 sf covered porch wraps around 3 sides of the home, providing even more space to relax & take in the views. For all your lake activities, there is a one stall boathouse with a pier on 3 sides. |
| Additional Photos: | |||
 |
 |
 |
 |
 |
 |
 |
 |
NTREIS does not attempt to independently verify the currency, completeness, accuracy or authenticity of data contained herein.
Accordingly, the data is provided on an 'as is, as available' basis. Last Updated: 04-29-2024