1441 Saguaro Trail Includes:
Remarks: OPEN HOUSE, Sat. 11-18-23, 2-4pm. STUNNING 4 bed 3.5 bath NEW BUILD on nearly 1.3 acres that feels like a custom home with TONS of upgrades and a perfect blend of contemporary and timeless styles! Home features 2-lane driveway, 8-foot iron double door, beautiful wood, porcelain tile and luxury vinyl plank flooring, 8-foot interior doors, decorative ceilings, outdoor fireplace, spray foam insulation, gas tankless water heater, quality recessed lighting and attractive light fixtures in all rooms and impressive trim around all windows and doors. Gourmet kitchen offers custom built soft-close cabinets, premium quartz countertops and backsplash, gas cooktop, stainless steel appliances, island with seating and storage and HUGE walk-in pantry. Bathrooms include custom soft-close cabinets and quartz countertops. Spacious office with elegant accent wall and coffered ceiling. House situated to maximize outdoor space to add pool, shop and more! Make this GORGEOUS home yours before it’s too late! |
| Bedrooms | 4 | |
| Baths | 4 | |
| Year Built | 2023 | |
| Lot Size | 1 to < 3 Acres | |
| Garage | 3 Car Garage | |
| Property Type | Joshua Single Family (New) | |
| Listing Status | Contract Accepted | |
| Listed By | Tony Green, Compass RE Texas, LLC. | |
| Listing Price | $685,000 | |
| Schools: | ||
| Elem School | Marti | |
| Middle School | Ad Wheat | |
| High School | Cleburne | |
| District | Cleburne | |
| Bedrooms | 4 | |
| Baths | 4 | |
| Year Built | 2023 | |
| Lot Size | 1 to < 3 Acres | |
| Garage | 3 Car Garage | |
| Property Type | Joshua Single Family (New) | |
| Listing Status | Contract Accepted | |
| Listed By | Tony Green, Compass RE Texas, LLC. | |
| Listing Price | $685,000 | |
| Schools: | ||
| Elem School | Marti | |
| Middle School | Ad Wheat | |
| High School | Cleburne | |
| District | Cleburne | |
1441 Saguaro Trail Includes:
Remarks: OPEN HOUSE, Sat. 11-18-23, 2-4pm. STUNNING 4 bed 3.5 bath NEW BUILD on nearly 1.3 acres that feels like a custom home with TONS of upgrades and a perfect blend of contemporary and timeless styles! Home features 2-lane driveway, 8-foot iron double door, beautiful wood, porcelain tile and luxury vinyl plank flooring, 8-foot interior doors, decorative ceilings, outdoor fireplace, spray foam insulation, gas tankless water heater, quality recessed lighting and attractive light fixtures in all rooms and impressive trim around all windows and doors. Gourmet kitchen offers custom built soft-close cabinets, premium quartz countertops and backsplash, gas cooktop, stainless steel appliances, island with seating and storage and HUGE walk-in pantry. Bathrooms include custom soft-close cabinets and quartz countertops. Spacious office with elegant accent wall and coffered ceiling. House situated to maximize outdoor space to add pool, shop and more! Make this GORGEOUS home yours before it’s too late! |
| Additional Photos: | |||
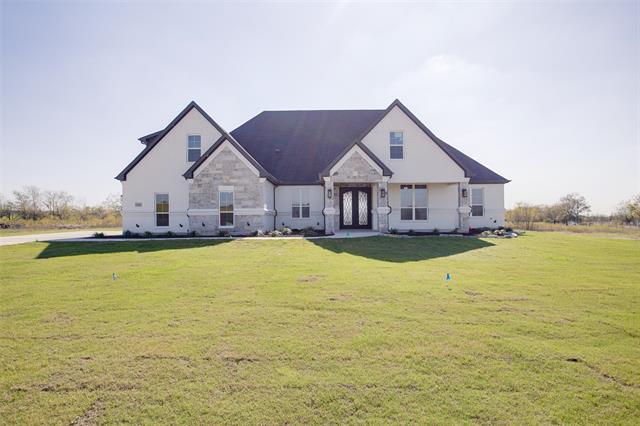 |
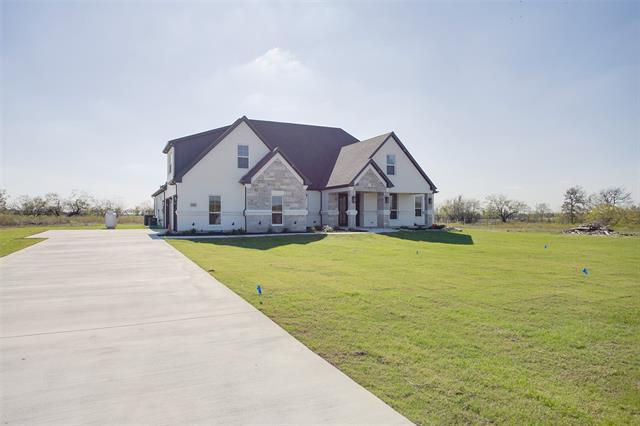 |
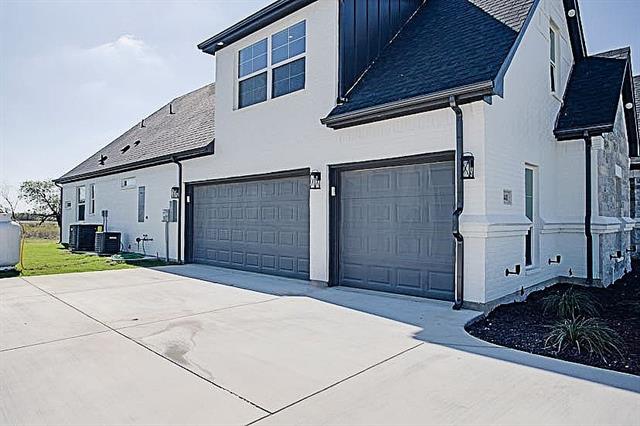 |
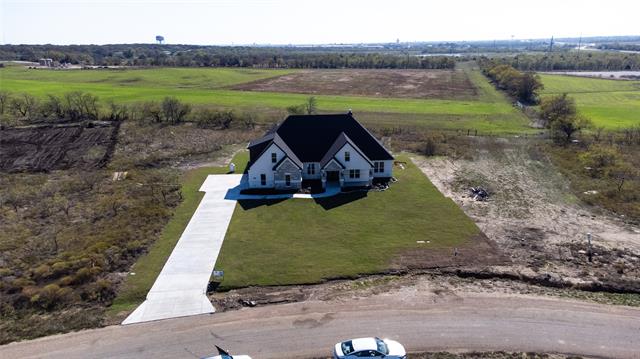 |
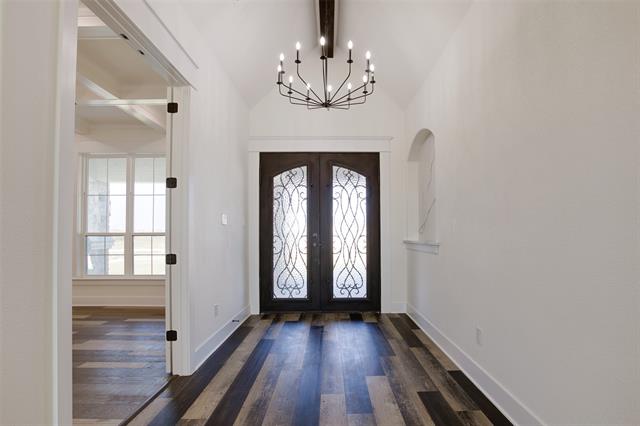 |
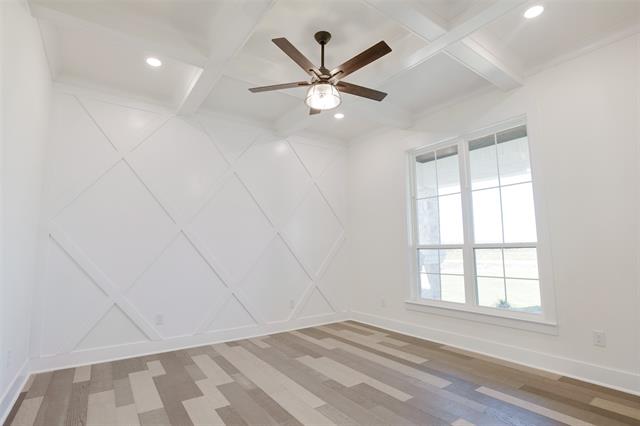 |
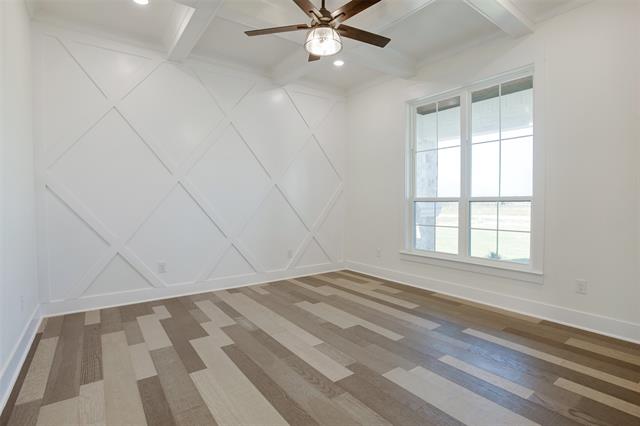 |
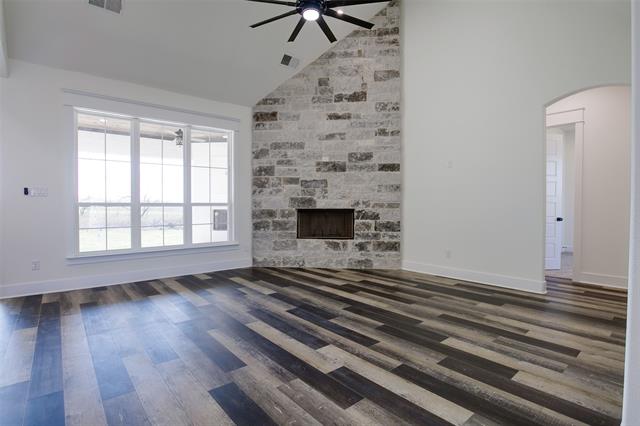 |
NTREIS does not attempt to independently verify the currency, completeness, accuracy or authenticity of data contained herein.
Accordingly, the data is provided on an 'as is, as available' basis. Last Updated: 04-27-2024