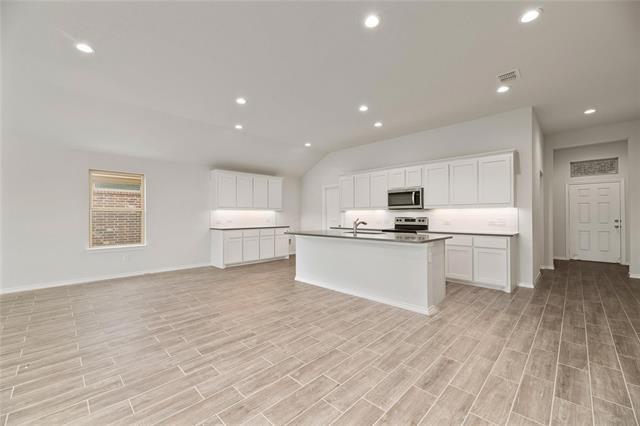943 Burnet Lane Includes:
Remarks: ***ALMOST NEW CONSTRUCTION***Beautiful open floorplan with wood-look tile throughout living areas. California kitchen overlooking family room has granite c-tops and subway tile backsplash, lots of white kit cabinets with under-cabinet lights, pendant lights over kit island, microwave is vented to exterior. Owners suite bath has 2-sep vanities, a separate tub w a spa-like shower, and a wow-worthy walk-in closet. You will love the rear extended covered patio with lots of shaded space to enjoy the outdoors. Full gutters on the exterior make this home a must-see. Aubrey ISD. No PID No MUD. |
| Bedrooms | 3 | |
| Baths | 2 | |
| Year Built | 2023 | |
| Lot Size | Less Than .5 Acre | |
| Garage | 2 Car Garage | |
| HOA Dues | $525 Annually | |
| Property Type | Aubrey Single Family (New) | |
| Listing Status | Active | |
| Listed By | Natalie Thonethao, Keller Williams Realty DPR | |
| Listing Price | $385,000 | |
| Schools: | ||
| Elem School | H L Brockett | |
| Middle School | Aubrey | |
| High School | Aubrey | |
| District | Aubrey | |
| Bedrooms | 3 | |
| Baths | 2 | |
| Year Built | 2023 | |
| Lot Size | Less Than .5 Acre | |
| Garage | 2 Car Garage | |
| HOA Dues | $525 Annually | |
| Property Type | Aubrey Single Family (New) | |
| Listing Status | Active | |
| Listed By | Natalie Thonethao, Keller Williams Realty DPR | |
| Listing Price | $385,000 | |
| Schools: | ||
| Elem School | H L Brockett | |
| Middle School | Aubrey | |
| High School | Aubrey | |
| District | Aubrey | |
943 Burnet Lane Includes:
Remarks: ***ALMOST NEW CONSTRUCTION***Beautiful open floorplan with wood-look tile throughout living areas. California kitchen overlooking family room has granite c-tops and subway tile backsplash, lots of white kit cabinets with under-cabinet lights, pendant lights over kit island, microwave is vented to exterior. Owners suite bath has 2-sep vanities, a separate tub w a spa-like shower, and a wow-worthy walk-in closet. You will love the rear extended covered patio with lots of shaded space to enjoy the outdoors. Full gutters on the exterior make this home a must-see. Aubrey ISD. No PID No MUD. |
| Additional Photos: | |||
 |
 |
 |
 |
 |
 |
 |
 |
NTREIS does not attempt to independently verify the currency, completeness, accuracy or authenticity of data contained herein.
Accordingly, the data is provided on an 'as is, as available' basis. Last Updated: 04-27-2024