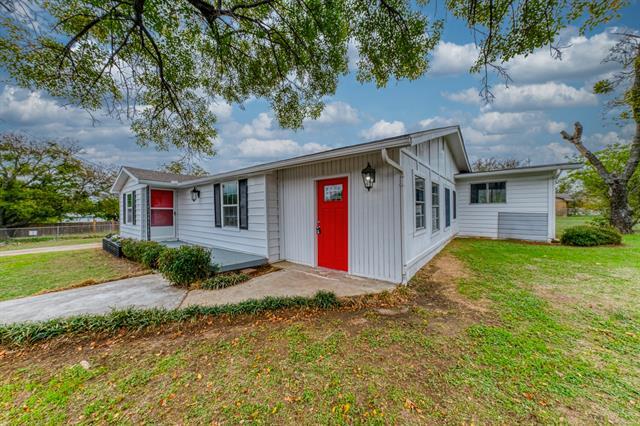513 20th Street Includes:
Remarks: This beautiful home sits on .33 of an acre and so much to offer. Recently remodeled with upgraded amenities throughout the house. Primary bedroom is split from remaining 2 bedrooms, offering complete privacy. New laminate throughout the property and a special added design on floor in primary bathroom. Additional small living area off the kitchen that would be great for a craft room, office or exercise area. Large utility area with room for additional storage. Kitchen has granite, beautiful tile backsplash and cabinets with added lazy susan. Large open living and dining area for family gatherings. Single car detached garage-20X20 SHOP AS WELL. See private remarks regarding foundation work........ Directions: 1195 to right o 1821; straight to sw25th, right on south west fifth to right on sw20th. |
| Bedrooms | 3 | |
| Baths | 2 | |
| Year Built | 1960 | |
| Lot Size | Less Than .5 Acre | |
| Garage | 1 Car Garage | |
| Property Type | Mineral Wells Single Family | |
| Listing Status | Active | |
| Listed By | Paula Pittsinger, JPAR Fort Worth | |
| Listing Price | $189,900 | |
| Schools: | ||
| Elem School | Houston | |
| Middle School | Mineral Well | |
| High School | Mineral Well | |
| District | Mineral Wells | |
| Bedrooms | 3 | |
| Baths | 2 | |
| Year Built | 1960 | |
| Lot Size | Less Than .5 Acre | |
| Garage | 1 Car Garage | |
| Property Type | Mineral Wells Single Family | |
| Listing Status | Active | |
| Listed By | Paula Pittsinger, JPAR Fort Worth | |
| Listing Price | $189,900 | |
| Schools: | ||
| Elem School | Houston | |
| Middle School | Mineral Well | |
| High School | Mineral Well | |
| District | Mineral Wells | |
513 20th Street Includes:
Remarks: This beautiful home sits on .33 of an acre and so much to offer. Recently remodeled with upgraded amenities throughout the house. Primary bedroom is split from remaining 2 bedrooms, offering complete privacy. New laminate throughout the property and a special added design on floor in primary bathroom. Additional small living area off the kitchen that would be great for a craft room, office or exercise area. Large utility area with room for additional storage. Kitchen has granite, beautiful tile backsplash and cabinets with added lazy susan. Large open living and dining area for family gatherings. Single car detached garage-20X20 SHOP AS WELL. See private remarks regarding foundation work........ Directions: 1195 to right o 1821; straight to sw25th, right on south west fifth to right on sw20th. |
| Additional Photos: | |||
 |
 |
 |
 |
 |
 |
 |
 |
NTREIS does not attempt to independently verify the currency, completeness, accuracy or authenticity of data contained herein.
Accordingly, the data is provided on an 'as is, as available' basis. Last Updated: 04-27-2024