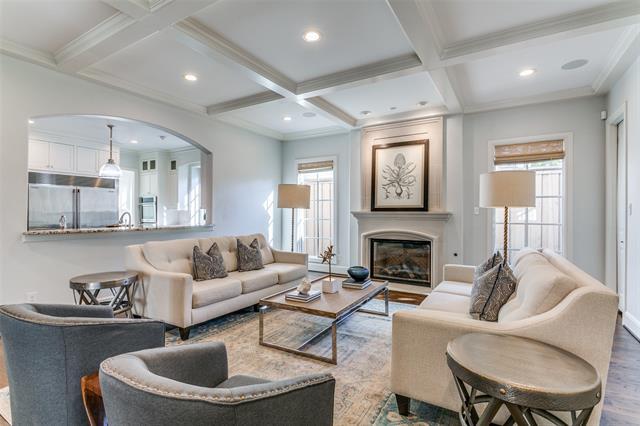6510 Northwood Road Includes:
Remarks: The timeless charm of a classic, center-hall design, constructed in 2014, merges with modern elegance in this home by Richard Drummond Davis. The open floorplan creates an inviting ambiance that encourages continuous flow and interaction throughout the property. The heart of the home resides in gourmet kitchen with granite counters and impressive 8-burner Viking cooktop. The primary bedroom suite on first floor is a sanctuary of luxury with windows overlooking the backyard, lavish marble bathroom, and oversized walk-in closet. Upstairs holds 4 ensuite bedrooms with walk-in closets, a large game room, and a bonus room that could be media room, exercise room, or office. Practicality meets convenience in the oversized, upstairs laundry room which boasts ample storage, sink, dishwasher, and full-sized refrigerator. Large back porch accommodates built-in grill and fireplace, plenty of room for seating as well as space for dining table for al-fresco entertaining. |
| Bedrooms | 5 | |
| Baths | 7 | |
| Year Built | 2014 | |
| Lot Size | Less Than .5 Acre | |
| Garage | 3 Car Garage | |
| Property Type | Dallas Single Family | |
| Listing Status | Contract Accepted | |
| Listed By | Katherine Roberts, Briggs Freeman Sotheby's Int'l | |
| Listing Price | $2,550,000 | |
| Schools: | ||
| Elem School | Preston Hollow | |
| Middle School | Benjamin Franklin | |
| High School | Hillcrest | |
| District | Dallas | |
| Bedrooms | 5 | |
| Baths | 7 | |
| Year Built | 2014 | |
| Lot Size | Less Than .5 Acre | |
| Garage | 3 Car Garage | |
| Property Type | Dallas Single Family | |
| Listing Status | Contract Accepted | |
| Listed By | Katherine Roberts, Briggs Freeman Sotheby's Int'l | |
| Listing Price | $2,550,000 | |
| Schools: | ||
| Elem School | Preston Hollow | |
| Middle School | Benjamin Franklin | |
| High School | Hillcrest | |
| District | Dallas | |
6510 Northwood Road Includes:
Remarks: The timeless charm of a classic, center-hall design, constructed in 2014, merges with modern elegance in this home by Richard Drummond Davis. The open floorplan creates an inviting ambiance that encourages continuous flow and interaction throughout the property. The heart of the home resides in gourmet kitchen with granite counters and impressive 8-burner Viking cooktop. The primary bedroom suite on first floor is a sanctuary of luxury with windows overlooking the backyard, lavish marble bathroom, and oversized walk-in closet. Upstairs holds 4 ensuite bedrooms with walk-in closets, a large game room, and a bonus room that could be media room, exercise room, or office. Practicality meets convenience in the oversized, upstairs laundry room which boasts ample storage, sink, dishwasher, and full-sized refrigerator. Large back porch accommodates built-in grill and fireplace, plenty of room for seating as well as space for dining table for al-fresco entertaining. |
| Additional Photos: | |||
 |
 |
 |
 |
 |
 |
 |
 |
NTREIS does not attempt to independently verify the currency, completeness, accuracy or authenticity of data contained herein.
Accordingly, the data is provided on an 'as is, as available' basis. Last Updated: 04-29-2024