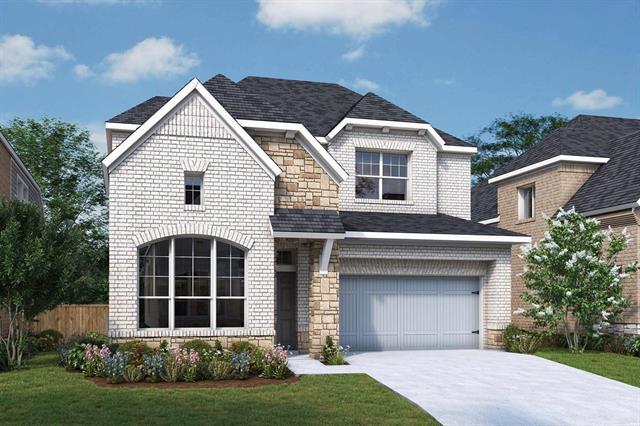6321 Span Road Includes:
Remarks: The Schofield Plan checks off all the boxes you could ask for in a home! There are 2 bedrooms downstairs and 2 full baths. Owners' Bedroom and Guest Bedroom. Heading into the home you're met with 20' ceilings in the Dining Area, a 12' ceiling in the Family Room and a Kitchen with abundant storage. You'll enjoy not only the storage but the Gas Cooktop, Vent hood, and stacked Oven and Microwave making it easy to create great meals. The open floor plan is ideal for entertaining and has great natural light. The Owner's Retreat is private, has a 20' vaulted ceiling, a spacious Owner's Bath with a glass enclosed shower and large bathtub. The open staircase leads to 2 spacious bedrooms, a shared bath and a large Retreat-Game Room. The Game Room overlooks the Dining Area and is another space for entertaining (adults or children). Directions: North on dallas north tollway, exit main and go west (left turn), go down to 423, go through traffic light, community will be on the left hand side; entrance on kit king drive. |
| Bedrooms | 4 | |
| Baths | 4 | |
| Year Built | 2024 | |
| Lot Size | Less Than .5 Acre | |
| Garage | 2 Car Garage | |
| HOA Dues | $83 Monthly | |
| Property Type | The Colony Single Family (New) | |
| Listing Status | Contract Accepted | |
| Listed By | Jimmy Rado, David M. Weekley | |
| Listing Price | $749,990 | |
| Schools: | ||
| Elem School | Camey | |
| Middle School | Lakeview | |
| High School | The Colony | |
| District | Lewisville | |
| Bedrooms | 4 | |
| Baths | 4 | |
| Year Built | 2024 | |
| Lot Size | Less Than .5 Acre | |
| Garage | 2 Car Garage | |
| HOA Dues | $83 Monthly | |
| Property Type | The Colony Single Family (New) | |
| Listing Status | Contract Accepted | |
| Listed By | Jimmy Rado, David M. Weekley | |
| Listing Price | $749,990 | |
| Schools: | ||
| Elem School | Camey | |
| Middle School | Lakeview | |
| High School | The Colony | |
| District | Lewisville | |
6321 Span Road Includes:
Remarks: The Schofield Plan checks off all the boxes you could ask for in a home! There are 2 bedrooms downstairs and 2 full baths. Owners' Bedroom and Guest Bedroom. Heading into the home you're met with 20' ceilings in the Dining Area, a 12' ceiling in the Family Room and a Kitchen with abundant storage. You'll enjoy not only the storage but the Gas Cooktop, Vent hood, and stacked Oven and Microwave making it easy to create great meals. The open floor plan is ideal for entertaining and has great natural light. The Owner's Retreat is private, has a 20' vaulted ceiling, a spacious Owner's Bath with a glass enclosed shower and large bathtub. The open staircase leads to 2 spacious bedrooms, a shared bath and a large Retreat-Game Room. The Game Room overlooks the Dining Area and is another space for entertaining (adults or children). Directions: North on dallas north tollway, exit main and go west (left turn), go down to 423, go through traffic light, community will be on the left hand side; entrance on kit king drive. |
| Additional Photos: | |||
 |
|||
NTREIS does not attempt to independently verify the currency, completeness, accuracy or authenticity of data contained herein.
Accordingly, the data is provided on an 'as is, as available' basis. Last Updated: 04-28-2024