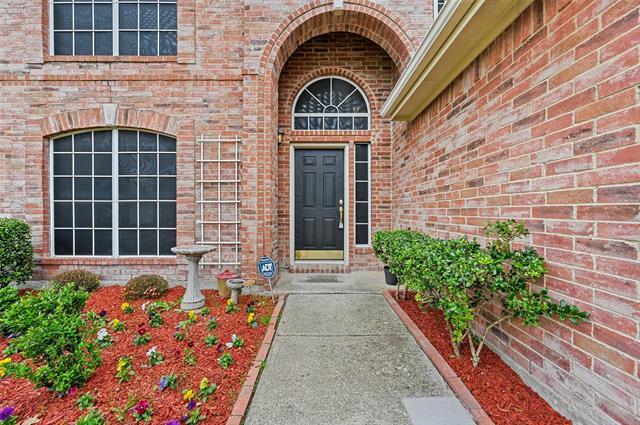515 Tumbleweed Drive Includes:
Remarks: Priced to sell! $15k below recent appraisal. This beautiful home with 2 master suites is a 4 bedroom 3.5 bath home in Forney ISD and is perfect for a large or growing household. Improvements after the appraisal include new piers around the garage foundation, new concrete driveway, new grass in several areas, new bedroom entry doors, freshly painted interior and new carpet in the downstairs master bedroom. The chef in the family will appreciate the perfectly designed, over sized, kitchen and the formal and family dining areas. The kitchen boasts stainless steel appliances, solid surface countertops, a large breakfast bar, & tons of cabinets. Each floor has its own master bedroom with a master bath and a large living room. The home is conveniently close to fine dining and entertainment for the whole family. |
| Bedrooms | 4 | |
| Baths | 4 | |
| Year Built | 2002 | |
| Lot Size | Less Than .5 Acre | |
| Garage | 2 Car Garage | |
| HOA Dues | $300 Annually | |
| Property Type | Forney Single Family | |
| Listing Status | Contract Accepted | |
| Listed By | Charles Deitrick, JPAR - Frisco | |
| Listing Price | $325,000 | |
| Schools: | ||
| Elem School | Criswell | |
| Middle School | Jackson | |
| High School | North Forney | |
| District | Forney | |
| Bedrooms | 4 | |
| Baths | 4 | |
| Year Built | 2002 | |
| Lot Size | Less Than .5 Acre | |
| Garage | 2 Car Garage | |
| HOA Dues | $300 Annually | |
| Property Type | Forney Single Family | |
| Listing Status | Contract Accepted | |
| Listed By | Charles Deitrick, JPAR - Frisco | |
| Listing Price | $325,000 | |
| Schools: | ||
| Elem School | Criswell | |
| Middle School | Jackson | |
| High School | North Forney | |
| District | Forney | |
515 Tumbleweed Drive Includes:
Remarks: Priced to sell! $15k below recent appraisal. This beautiful home with 2 master suites is a 4 bedroom 3.5 bath home in Forney ISD and is perfect for a large or growing household. Improvements after the appraisal include new piers around the garage foundation, new concrete driveway, new grass in several areas, new bedroom entry doors, freshly painted interior and new carpet in the downstairs master bedroom. The chef in the family will appreciate the perfectly designed, over sized, kitchen and the formal and family dining areas. The kitchen boasts stainless steel appliances, solid surface countertops, a large breakfast bar, & tons of cabinets. Each floor has its own master bedroom with a master bath and a large living room. The home is conveniently close to fine dining and entertainment for the whole family. |
| Additional Photos: | |||
 |
 |
 |
 |
 |
 |
 |
 |
NTREIS does not attempt to independently verify the currency, completeness, accuracy or authenticity of data contained herein.
Accordingly, the data is provided on an 'as is, as available' basis. Last Updated: 04-27-2024