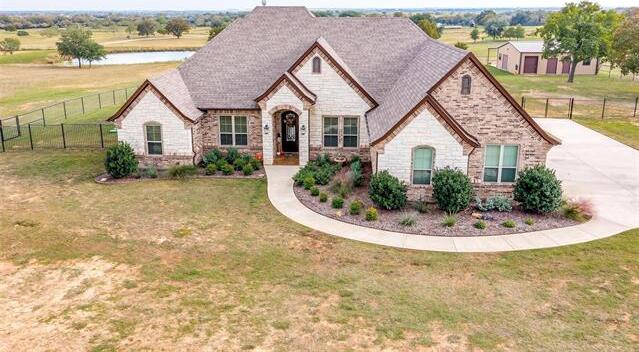1228 County Road 2028 Includes:
Remarks: Beautiful custom-built Couto home on 5 acres is a must see. 2,995 sqft living space, pool, fire pit, covered pergola and patio provides plenty of entertaining space. Guest,MIL,NextGen suite encompasses 5th bedroom, full bath with washer, dryer hookup, living-game room with patio access. Custom cabinets, granite counters, 8 ft door height, custom blinds, crown molding throughout. Features include office with dedicated storage, security systems, Generac generator, buried 1000-gallon propane tank, sprinkler system, RV 50amp hookup,dump connection, 2 recirculating water heaters, 2 HVAC units (1 dedicated to the Master Suite), plus much more. Energy efficient spray foamed exterior walls, ceilings plus radiant barrier roof. Approx 1 acre fenced backyard, 5 access gates. 35X45 building divided into 4 sections plus carport, spray-foam insulation in 2 areas, electrical throughout. If you are looking for a move-in ready home with an amazing view, this home is waiting for you. |
| Bedrooms | 5 | |
| Baths | 3 | |
| Year Built | 2018 | |
| Lot Size | 5 to < 10 Acres | |
| Garage | 3 Car Garage | |
| HOA Dues | $250 Annually | |
| Property Type | Glen Rose Single Family | |
| Listing Status | Active | |
| Listed By | Steve Prater, Clark Real Estate Group | |
| Listing Price | $925,000 | |
| Schools: | ||
| Elem School | Glen Rose | |
| High School | Glen Rose | |
| District | Glen Rose | |
| Intermediate School | Glen Rose | |
| Bedrooms | 5 | |
| Baths | 3 | |
| Year Built | 2018 | |
| Lot Size | 5 to < 10 Acres | |
| Garage | 3 Car Garage | |
| HOA Dues | $250 Annually | |
| Property Type | Glen Rose Single Family | |
| Listing Status | Active | |
| Listed By | Steve Prater, Clark Real Estate Group | |
| Listing Price | $925,000 | |
| Schools: | ||
| Elem School | Glen Rose | |
| High School | Glen Rose | |
| District | Glen Rose | |
| Intermediate School | Glen Rose | |
1228 County Road 2028 Includes:
Remarks: Beautiful custom-built Couto home on 5 acres is a must see. 2,995 sqft living space, pool, fire pit, covered pergola and patio provides plenty of entertaining space. Guest,MIL,NextGen suite encompasses 5th bedroom, full bath with washer, dryer hookup, living-game room with patio access. Custom cabinets, granite counters, 8 ft door height, custom blinds, crown molding throughout. Features include office with dedicated storage, security systems, Generac generator, buried 1000-gallon propane tank, sprinkler system, RV 50amp hookup,dump connection, 2 recirculating water heaters, 2 HVAC units (1 dedicated to the Master Suite), plus much more. Energy efficient spray foamed exterior walls, ceilings plus radiant barrier roof. Approx 1 acre fenced backyard, 5 access gates. 35X45 building divided into 4 sections plus carport, spray-foam insulation in 2 areas, electrical throughout. If you are looking for a move-in ready home with an amazing view, this home is waiting for you. |
| Additional Photos: | |||
 |
 |
 |
 |
 |
 |
 |
 |
NTREIS does not attempt to independently verify the currency, completeness, accuracy or authenticity of data contained herein.
Accordingly, the data is provided on an 'as is, as available' basis. Last Updated: 04-29-2024