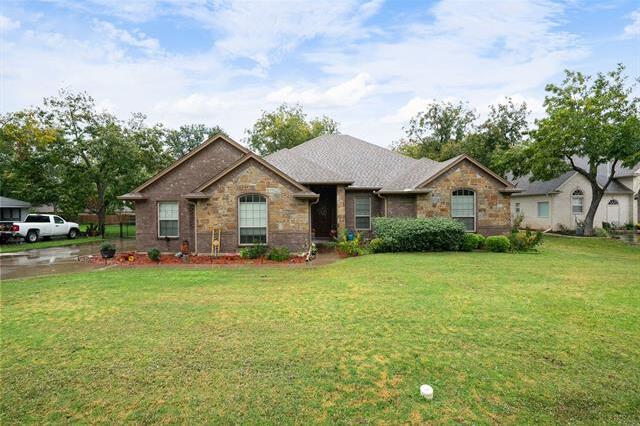9210 Hanging Moss Drive Includes:
Remarks: A 4BR 2BA split bedroom plan in the prestigious Pecan Plantation. This wonderful home has a lg master with ensuite complete with garden tub and separate tile shower. The open floor plan boasts 12ft ceilings, a barrel foyer, and the family room is open to the kitchen and dining area. Granite countertops and stainless steel appliances make the kitchen not only functional, but also beautiful. An over abundance of storage can be found in the kitchen, walk in pantry and throughout the home. 3 large guest bedrooms and a well appointed guest bath complete this wonderful home. The screened back porch and fenced in backyard make having children and or pets a dream. Large trees provide beautiful views and relaxing shad in the backyard. Come and see this home before it's gone!!! Directions: Pecan plantation and follow gps to property once in the subdivision. |
| Bedrooms | 4 | |
| Baths | 2 | |
| Year Built | 2012 | |
| Lot Size | Less Than .5 Acre | |
| Garage | 2 Car Garage | |
| HOA Dues | $200 Monthly | |
| Property Type | Granbury Single Family | |
| Listing Status | Active | |
| Listed By | Katie Miller, Williams Trew Real Estate | |
| Listing Price | $400,000 | |
| Schools: | ||
| Elem School | Acton | |
| Middle School | Granbury | |
| High School | Granbury | |
| District | Granbury | |
| Bedrooms | 4 | |
| Baths | 2 | |
| Year Built | 2012 | |
| Lot Size | Less Than .5 Acre | |
| Garage | 2 Car Garage | |
| HOA Dues | $200 Monthly | |
| Property Type | Granbury Single Family | |
| Listing Status | Active | |
| Listed By | Katie Miller, Williams Trew Real Estate | |
| Listing Price | $400,000 | |
| Schools: | ||
| Elem School | Acton | |
| Middle School | Granbury | |
| High School | Granbury | |
| District | Granbury | |
9210 Hanging Moss Drive Includes:
Remarks: A 4BR 2BA split bedroom plan in the prestigious Pecan Plantation. This wonderful home has a lg master with ensuite complete with garden tub and separate tile shower. The open floor plan boasts 12ft ceilings, a barrel foyer, and the family room is open to the kitchen and dining area. Granite countertops and stainless steel appliances make the kitchen not only functional, but also beautiful. An over abundance of storage can be found in the kitchen, walk in pantry and throughout the home. 3 large guest bedrooms and a well appointed guest bath complete this wonderful home. The screened back porch and fenced in backyard make having children and or pets a dream. Large trees provide beautiful views and relaxing shad in the backyard. Come and see this home before it's gone!!! Directions: Pecan plantation and follow gps to property once in the subdivision. |
| Additional Photos: | |||
 |
 |
 |
 |
 |
 |
 |
 |
NTREIS does not attempt to independently verify the currency, completeness, accuracy or authenticity of data contained herein.
Accordingly, the data is provided on an 'as is, as available' basis. Last Updated: 04-29-2024