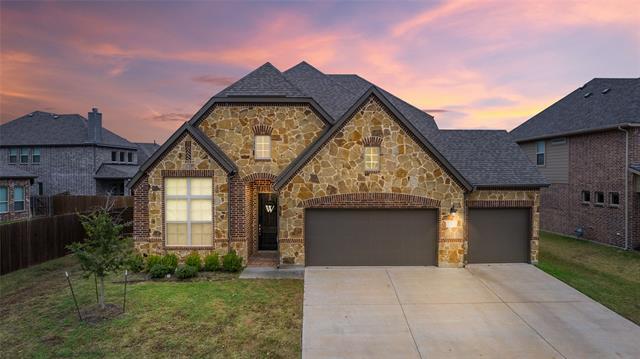742 Bosley Drive Includes:
Remarks: SELLER IS OFFERING A $10,000 CONCESSION TOWARDS BUYER'S CLOSING COSTS! Welcome home to this absolutely stunning 4-bedroom, 3 full baths, WITH OFFICE and GAMEROOM!! This floorplan has it all nestled in a friendly neighborhood with incredible amenities and close proximity to all schools, parks, shopping, and more! The open concept kitchen overlooking the living area showcases a large island, gas cooktop, farm sink, walk in pantry, and tons of cabinet space! You will fall in love with the high ceilings! Property features both a breakfast area and formal dining, perfect for all your family gatherings! The Primary suite boasts a lovely window seat, walk in shower, garden tub, dual sinks, and large walk-in closet! Traveling up-stairs there's not much you can't do with this space.....featuring a huge game room, full bath, and fourth bedroom! This space is perfect for an older kid who needs privacy, a mother-in-law suite, or guest room! Don't forget the oversized lot and THREE CAR GARAGE! |
| Bedrooms | 4 | |
| Baths | 3 | |
| Year Built | 2018 | |
| Lot Size | Less Than .5 Acre | |
| Garage | 3 Car Garage | |
| HOA Dues | $720 Semi-Annual | |
| Property Type | Fate Single Family | |
| Listing Status | Active | |
| Listed By | Joanna Arnwine, RE/MAX Four Corners | |
| Listing Price | $435,000 | |
| Schools: | ||
| Elem School | Vernon | |
| Middle School | Bobby Summers | |
| High School | Royse City | |
| District | Royse City | |
| Bedrooms | 4 | |
| Baths | 3 | |
| Year Built | 2018 | |
| Lot Size | Less Than .5 Acre | |
| Garage | 3 Car Garage | |
| HOA Dues | $720 Semi-Annual | |
| Property Type | Fate Single Family | |
| Listing Status | Active | |
| Listed By | Joanna Arnwine, RE/MAX Four Corners | |
| Listing Price | $435,000 | |
| Schools: | ||
| Elem School | Vernon | |
| Middle School | Bobby Summers | |
| High School | Royse City | |
| District | Royse City | |
742 Bosley Drive Includes:
Remarks: SELLER IS OFFERING A $10,000 CONCESSION TOWARDS BUYER'S CLOSING COSTS! Welcome home to this absolutely stunning 4-bedroom, 3 full baths, WITH OFFICE and GAMEROOM!! This floorplan has it all nestled in a friendly neighborhood with incredible amenities and close proximity to all schools, parks, shopping, and more! The open concept kitchen overlooking the living area showcases a large island, gas cooktop, farm sink, walk in pantry, and tons of cabinet space! You will fall in love with the high ceilings! Property features both a breakfast area and formal dining, perfect for all your family gatherings! The Primary suite boasts a lovely window seat, walk in shower, garden tub, dual sinks, and large walk-in closet! Traveling up-stairs there's not much you can't do with this space.....featuring a huge game room, full bath, and fourth bedroom! This space is perfect for an older kid who needs privacy, a mother-in-law suite, or guest room! Don't forget the oversized lot and THREE CAR GARAGE! |
| Additional Photos: | |||
 |
 |
 |
 |
 |
 |
 |
 |
NTREIS does not attempt to independently verify the currency, completeness, accuracy or authenticity of data contained herein.
Accordingly, the data is provided on an 'as is, as available' basis. Last Updated: 04-29-2024