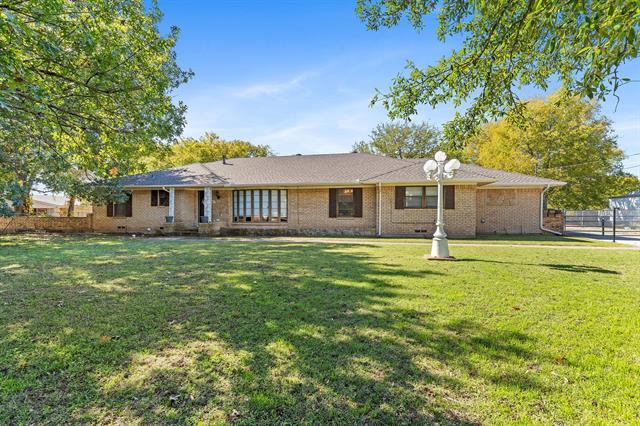1266 S Waco Street Includes:
Remarks: Amazing opportunity to live in Van Alstyne on over half an acre. This home as it all! Spacious ranch style home has newly installed wood flooring and lots of room to spread out. Formal living room can be used as an office and has pretty bay windows that look out to the front yard. Dining room has elegant wall of mirrors for your holiday dinners. Kitchen has lots of counter and cabinet space. Spacious family room has brick fireplace and built in wall perfect for books or decor. Down the hall from the kitchen is a large guest suite with private guest bath. Secondary and primary bedroom all have recently installed designer laminate flooring. Large primary bedroom has ensuite bath, sitting area and private outside entry. Out back is large 22x16 sunroom. Property includes barn with upstairs storage, chicken coop and stalls for your livestock. Two storage sheds and a storm shelter round out this fabulous property. You will love to explore this backyard. Welcome to Van Alstyne! Directions: Traveling north on 75, exit county line road; right on kelly lane; right on village parkway; left on south waco street (hwy five;) property will be on the left. |
| Bedrooms | 4 | |
| Baths | 3 | |
| Year Built | 1966 | |
| Lot Size | .5 to < 1 Acre | |
| Garage | 2 Car Garage | |
| Property Type | Van Alstyne Single Family | |
| Listing Status | Active | |
| Listed By | Kristi Schwartz, Ebby Halliday, Realtors | |
| Listing Price | $450,000 | |
| Schools: | ||
| Elem School | John and Nelda Partin | |
| High School | Van Alstyne | |
| District | Van Alstyne | |
| Intermediate School | Van Alstyne | |
| Bedrooms | 4 | |
| Baths | 3 | |
| Year Built | 1966 | |
| Lot Size | .5 to < 1 Acre | |
| Garage | 2 Car Garage | |
| Property Type | Van Alstyne Single Family | |
| Listing Status | Active | |
| Listed By | Kristi Schwartz, Ebby Halliday, Realtors | |
| Listing Price | $450,000 | |
| Schools: | ||
| Elem School | John and Nelda Partin | |
| High School | Van Alstyne | |
| District | Van Alstyne | |
| Intermediate School | Van Alstyne | |
1266 S Waco Street Includes:
Remarks: Amazing opportunity to live in Van Alstyne on over half an acre. This home as it all! Spacious ranch style home has newly installed wood flooring and lots of room to spread out. Formal living room can be used as an office and has pretty bay windows that look out to the front yard. Dining room has elegant wall of mirrors for your holiday dinners. Kitchen has lots of counter and cabinet space. Spacious family room has brick fireplace and built in wall perfect for books or decor. Down the hall from the kitchen is a large guest suite with private guest bath. Secondary and primary bedroom all have recently installed designer laminate flooring. Large primary bedroom has ensuite bath, sitting area and private outside entry. Out back is large 22x16 sunroom. Property includes barn with upstairs storage, chicken coop and stalls for your livestock. Two storage sheds and a storm shelter round out this fabulous property. You will love to explore this backyard. Welcome to Van Alstyne! Directions: Traveling north on 75, exit county line road; right on kelly lane; right on village parkway; left on south waco street (hwy five;) property will be on the left. |
| Additional Photos: | |||
 |
 |
 |
 |
 |
 |
 |
 |
NTREIS does not attempt to independently verify the currency, completeness, accuracy or authenticity of data contained herein.
Accordingly, the data is provided on an 'as is, as available' basis. Last Updated: 04-28-2024