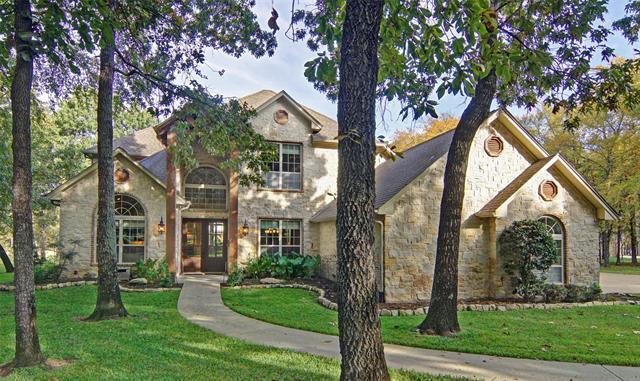1215 Pr 5980 Includes:
Remarks: Nestled within the prestigious subdivision of The Links at Land's End on the renowned Lake Fork, this captivating stone and brick waterfront home is a testament to luxurious lakeside living. With a total of 4 bedrooms and 3.5 baths, the residence exudes both elegance and comfort. This home welcomes you with its well-appointed interiors. The gourmet kitchen is a culinary haven, featuring double ovens, a gas cooktop, an island, and granite countertops. Two distinct living areas cater to different moods – a sophisticated formal living room with a WBFP sets the stage for refined gatherings, while a more casual space off the kitchen offers a cozy relaxed ambiance. The masterful design includes a second master suite upstairs. The property features a formal dining room and a spacious office, catering to both entertainment and productivity needs. (Full description in associated docs). Directions: From emory take fm 515 nine miles to cr 1970 turn right and follow road approximately three miles to the entrance of land's end; use gps or the map in associated documents for directions to property; siy. |
| Bedrooms | 4 | |
| Baths | 4 | |
| Year Built | 2008 | |
| Lot Size | 1 to < 3 Acres | |
| Garage | 3 Car Garage | |
| HOA Dues | $900 Annually | |
| Property Type | Yantis Single Family | |
| Listing Status | Active | |
| Listed By | Paul Tibbets, Signature Properties, LLC | |
| Listing Price | $1,289,000 | |
| Schools: | ||
| Elem School | Yantis | |
| Middle School | Yantis | |
| High School | Yantis | |
| District | Yantis | |
| Bedrooms | 4 | |
| Baths | 4 | |
| Year Built | 2008 | |
| Lot Size | 1 to < 3 Acres | |
| Garage | 3 Car Garage | |
| HOA Dues | $900 Annually | |
| Property Type | Yantis Single Family | |
| Listing Status | Active | |
| Listed By | Paul Tibbets, Signature Properties, LLC | |
| Listing Price | $1,289,000 | |
| Schools: | ||
| Elem School | Yantis | |
| Middle School | Yantis | |
| High School | Yantis | |
| District | Yantis | |
1215 Pr 5980 Includes:
Remarks: Nestled within the prestigious subdivision of The Links at Land's End on the renowned Lake Fork, this captivating stone and brick waterfront home is a testament to luxurious lakeside living. With a total of 4 bedrooms and 3.5 baths, the residence exudes both elegance and comfort. This home welcomes you with its well-appointed interiors. The gourmet kitchen is a culinary haven, featuring double ovens, a gas cooktop, an island, and granite countertops. Two distinct living areas cater to different moods – a sophisticated formal living room with a WBFP sets the stage for refined gatherings, while a more casual space off the kitchen offers a cozy relaxed ambiance. The masterful design includes a second master suite upstairs. The property features a formal dining room and a spacious office, catering to both entertainment and productivity needs. (Full description in associated docs). Directions: From emory take fm 515 nine miles to cr 1970 turn right and follow road approximately three miles to the entrance of land's end; use gps or the map in associated documents for directions to property; siy. |
| Additional Photos: | |||
 |
 |
 |
 |
 |
 |
 |
 |
NTREIS does not attempt to independently verify the currency, completeness, accuracy or authenticity of data contained herein.
Accordingly, the data is provided on an 'as is, as available' basis. Last Updated: 04-27-2024