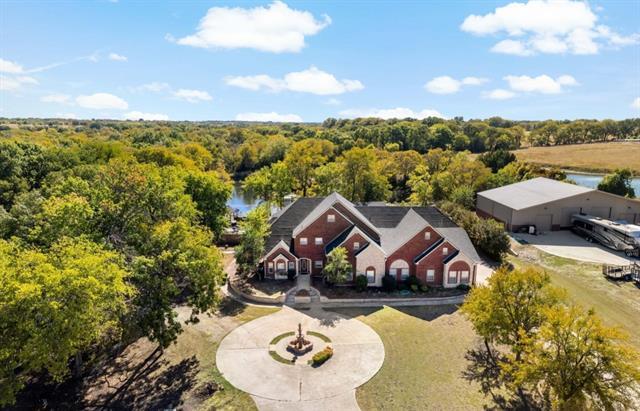12900 Farm To Market 121 Includes:
Remarks: Unearth your dream retreat in the heart of Van Alstyne, nestled just 2 miles west of Highway 75. Discover a MULTI GENERATIONAL PARADISE spanning 5976 sq. ft. 3 story main house boasting 6 spacious bedrooms and 3.5 baths. Explore 6 versatile living areas and a private pool with an enchanting hot tub. The main residence captivates with 21 diverse rooms and an advanced 9-car garage. A well-equipped in-law suite stands nearby, presenting a comfortable living room, kitchen, bedroom, full bathroom, and 1-car garage. The East lot consists of a 2100 sq. ft. building that can easily be converted to another home or business. You could rent that building out for additional income if desired. There is also a cabin with water and electricity at the rear of the lot to spoil your grandchildren with a fun playhouse! The 4.09-acre outdoor area stuns with a private bass pond and luxurious patio, enclosed by upper and lower decks. Answer the call to grandeur living in this stunning estate. Directions: Navigate to fm 121, van alstyne, tx 75 north on 75 to van alstyne, tx 75495; from highway 75 head west on fm 121, 12900 highway 121, van alstyne, tx 75495 is almost two miles west on left side of the road, property is on south side of 121; pull in the drive and park in the circular driveway; blue ibox on front door. |
| Bedrooms | 6 | |
| Baths | 4 | |
| Year Built | 2002 | |
| Lot Size | 3 to < 5 Acres | |
| Garage | 10 Car Garage | |
| Property Type | Van Alstyne Single Family | |
| Listing Status | Active | |
| Listed By | Melinda Stone, Coldwell Banker Apex, REALTORS | |
| Listing Price | $2,590,000 | |
| Schools: | ||
| Elem School | Bob and Lola Sanford | |
| High School | Van Alstyne | |
| District | Van Alstyne | |
| Intermediate School | Van Alstyne | |
| Bedrooms | 6 | |
| Baths | 4 | |
| Year Built | 2002 | |
| Lot Size | 3 to < 5 Acres | |
| Garage | 10 Car Garage | |
| Property Type | Van Alstyne Single Family | |
| Listing Status | Active | |
| Listed By | Melinda Stone, Coldwell Banker Apex, REALTORS | |
| Listing Price | $2,590,000 | |
| Schools: | ||
| Elem School | Bob and Lola Sanford | |
| High School | Van Alstyne | |
| District | Van Alstyne | |
| Intermediate School | Van Alstyne | |
12900 Farm To Market 121 Includes:
Remarks: Unearth your dream retreat in the heart of Van Alstyne, nestled just 2 miles west of Highway 75. Discover a MULTI GENERATIONAL PARADISE spanning 5976 sq. ft. 3 story main house boasting 6 spacious bedrooms and 3.5 baths. Explore 6 versatile living areas and a private pool with an enchanting hot tub. The main residence captivates with 21 diverse rooms and an advanced 9-car garage. A well-equipped in-law suite stands nearby, presenting a comfortable living room, kitchen, bedroom, full bathroom, and 1-car garage. The East lot consists of a 2100 sq. ft. building that can easily be converted to another home or business. You could rent that building out for additional income if desired. There is also a cabin with water and electricity at the rear of the lot to spoil your grandchildren with a fun playhouse! The 4.09-acre outdoor area stuns with a private bass pond and luxurious patio, enclosed by upper and lower decks. Answer the call to grandeur living in this stunning estate. Directions: Navigate to fm 121, van alstyne, tx 75 north on 75 to van alstyne, tx 75495; from highway 75 head west on fm 121, 12900 highway 121, van alstyne, tx 75495 is almost two miles west on left side of the road, property is on south side of 121; pull in the drive and park in the circular driveway; blue ibox on front door. |
| Additional Photos: | |||
 |
 |
 |
 |
 |
 |
 |
 |
NTREIS does not attempt to independently verify the currency, completeness, accuracy or authenticity of data contained herein.
Accordingly, the data is provided on an 'as is, as available' basis. Last Updated: 04-27-2024