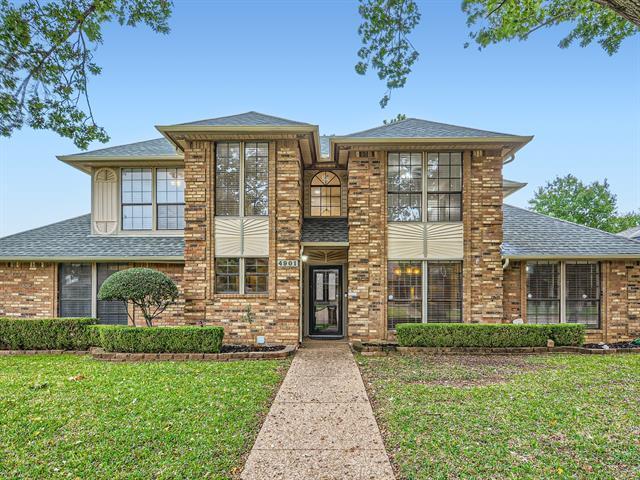4901 Thoroughbred Drive Includes:
Remarks: Welcome to this beautiful corner lot residence! Boasting 3 bedrooms and 3.5 bathrooms, with an open floor plan that seamlessly connects the inviting living room with a brick fireplace to a formal dining room, creating an ideal space for entertaining guests. As you explore further, discover a cozy family room and a dedicated office space with French doors, accompanied by a half bath. The kitchen features granite counters and a breakfast nook, complete with built-in cabinets. Retreat to the primary bedroom, offering an ensuite 5-piece bath, a walk-in closet, and direct access to the covered patio—an ideal spot to unwind after a long day. Plenty of extra storage, including a huge closet adjacent to the laundry room. The fenced backyard, adorned with mature trees, is perfect for outdoor activities. Upstairs, you’ll find two additional bedrooms, each with its own ensuite bath, ensuring privacy and convenience for all occupants. Click the Virtual Tour link to view the 3D walkthrough. Directions: Head east on interstate twenty east, take exit 447 for kelly elliott road toward park springs boulevard, continue onto interstate twenty frontage road, turn right onto park springs boulevard, turn left onto indian wells drive, turn right onto thoroughbred drive; property will be on the left. |
| Bedrooms | 3 | |
| Baths | 4 | |
| Year Built | 1985 | |
| Lot Size | Less Than .5 Acre | |
| Property Type | Arlington Single Family | |
| Listing Status | Contract Accepted | |
| Listed By | Stephanie Garner, Orchard Brokerage, LLC | |
| Listing Price | $399,000 | |
| Schools: | ||
| Elem School | Wood | |
| High School | Martin | |
| District | Arlington | |
| Bedrooms | 3 | |
| Baths | 4 | |
| Year Built | 1985 | |
| Lot Size | Less Than .5 Acre | |
| Property Type | Arlington Single Family | |
| Listing Status | Contract Accepted | |
| Listed By | Stephanie Garner, Orchard Brokerage, LLC | |
| Listing Price | $399,000 | |
| Schools: | ||
| Elem School | Wood | |
| High School | Martin | |
| District | Arlington | |
4901 Thoroughbred Drive Includes:
Remarks: Welcome to this beautiful corner lot residence! Boasting 3 bedrooms and 3.5 bathrooms, with an open floor plan that seamlessly connects the inviting living room with a brick fireplace to a formal dining room, creating an ideal space for entertaining guests. As you explore further, discover a cozy family room and a dedicated office space with French doors, accompanied by a half bath. The kitchen features granite counters and a breakfast nook, complete with built-in cabinets. Retreat to the primary bedroom, offering an ensuite 5-piece bath, a walk-in closet, and direct access to the covered patio—an ideal spot to unwind after a long day. Plenty of extra storage, including a huge closet adjacent to the laundry room. The fenced backyard, adorned with mature trees, is perfect for outdoor activities. Upstairs, you’ll find two additional bedrooms, each with its own ensuite bath, ensuring privacy and convenience for all occupants. Click the Virtual Tour link to view the 3D walkthrough. Directions: Head east on interstate twenty east, take exit 447 for kelly elliott road toward park springs boulevard, continue onto interstate twenty frontage road, turn right onto park springs boulevard, turn left onto indian wells drive, turn right onto thoroughbred drive; property will be on the left. |
| Additional Photos: | |||
 |
 |
 |
 |
 |
 |
 |
 |
NTREIS does not attempt to independently verify the currency, completeness, accuracy or authenticity of data contained herein.
Accordingly, the data is provided on an 'as is, as available' basis. Last Updated: 04-28-2024