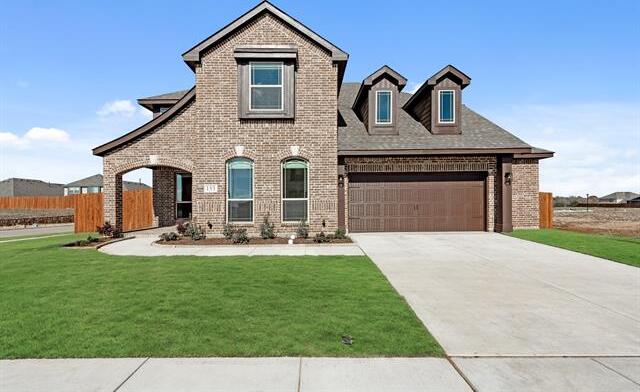153 Fireberry Drive Includes:
Remarks: Don't miss this chance to own one of Bloomfield's most popular floor plans on a premium corner homesite! This Magnolia is an entertainer's dream with 4 large bdrms, 3 full baths & a powder bath, Study, Formal Dining, and an upstairs Game room! Open-concept living space has beautiful ceramic tile floors and large, Low-E windows throughout. Heart of the home is the Deluxe Kitchen featuring Built-In SS Appliances (including a gas cooktop & double oven), Granite Counters, high-end DECO backsplash, Wood Vent Hood, and Custom Cabinetry wi Pot & Pan Drawers. Spacious Family Room enhanced with a contemporary, gas Tile Fireplace. 3 bdrms and 2 baths upstairs; 1st-floor Primary Suite has a luxurious rainhead shower and separate vanities. Extended Covered Patio overlooks the fully fenced yard, Mudroom off the 2.5-Car Garage, and lots of curb appeal from a stone & brick exterior complemented by an 8' front door & uplighting. Call or visit Bloomfield's model at Hampton Park to learn more! Directions: From interstate 35e south, exit 410b toward fm 664 ovilla road; merge onto north industrial boulevard south interstate thirty five east service road then turn right onto norton street; continue straight onto ovilla road for 2mi then turn left on south hampton road in approximately; five mi turn right on mayapple drive; models will be straight ahead on the right. |
| Bedrooms | 4 | |
| Baths | 4 | |
| Year Built | 2023 | |
| Lot Size | Less Than .5 Acre | |
| Garage | 2 Car Garage | |
| HOA Dues | $625 Annually | |
| Property Type | Glenn Heights Single Family (New) | |
| Listing Status | Active | |
| Listed By | Marsha Ashlock, Visions Realty & Investments | |
| Listing Price | $510,990 | |
| Schools: | ||
| Elem School | Shields | |
| Middle School | Red Oak | |
| High School | Red Oak | |
| District | Red Oak | |
| Bedrooms | 4 | |
| Baths | 4 | |
| Year Built | 2023 | |
| Lot Size | Less Than .5 Acre | |
| Garage | 2 Car Garage | |
| HOA Dues | $625 Annually | |
| Property Type | Glenn Heights Single Family (New) | |
| Listing Status | Active | |
| Listed By | Marsha Ashlock, Visions Realty & Investments | |
| Listing Price | $510,990 | |
| Schools: | ||
| Elem School | Shields | |
| Middle School | Red Oak | |
| High School | Red Oak | |
| District | Red Oak | |
153 Fireberry Drive Includes:
Remarks: Don't miss this chance to own one of Bloomfield's most popular floor plans on a premium corner homesite! This Magnolia is an entertainer's dream with 4 large bdrms, 3 full baths & a powder bath, Study, Formal Dining, and an upstairs Game room! Open-concept living space has beautiful ceramic tile floors and large, Low-E windows throughout. Heart of the home is the Deluxe Kitchen featuring Built-In SS Appliances (including a gas cooktop & double oven), Granite Counters, high-end DECO backsplash, Wood Vent Hood, and Custom Cabinetry wi Pot & Pan Drawers. Spacious Family Room enhanced with a contemporary, gas Tile Fireplace. 3 bdrms and 2 baths upstairs; 1st-floor Primary Suite has a luxurious rainhead shower and separate vanities. Extended Covered Patio overlooks the fully fenced yard, Mudroom off the 2.5-Car Garage, and lots of curb appeal from a stone & brick exterior complemented by an 8' front door & uplighting. Call or visit Bloomfield's model at Hampton Park to learn more! Directions: From interstate 35e south, exit 410b toward fm 664 ovilla road; merge onto north industrial boulevard south interstate thirty five east service road then turn right onto norton street; continue straight onto ovilla road for 2mi then turn left on south hampton road in approximately; five mi turn right on mayapple drive; models will be straight ahead on the right. |
| Additional Photos: | |||
 |
 |
 |
 |
 |
 |
 |
 |
NTREIS does not attempt to independently verify the currency, completeness, accuracy or authenticity of data contained herein.
Accordingly, the data is provided on an 'as is, as available' basis. Last Updated: 04-27-2024